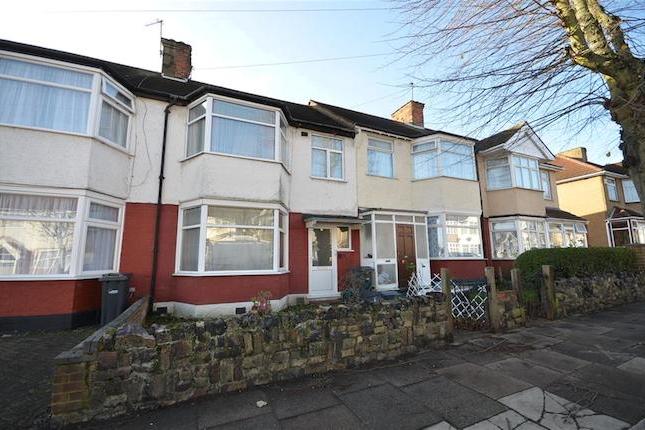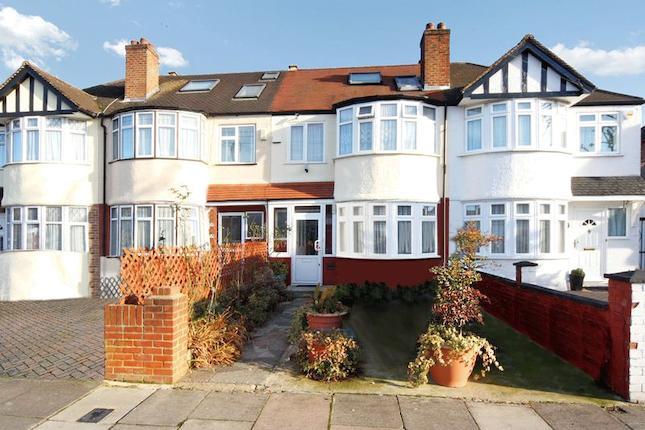- Prezzo:€ 468.720 (£ 420.000)
- Zona: Interland nord-ovest
- Indirizzo:Barbican Road, Greenford UB6
- Camere da letto:3
Descrizione
A three bedroom family home comprising of living room, dining room, kitchen and conservatory to the rear. Upstairs comprises of three bedrooms and a bathroom. Further benefits include garden, gas central heating and no chain. Three bedroom family home Separate living and dining rooms Conservatory Good location No chain Living Room12'1" x 12'9" (3.68m x 3.89m). Double glazed uPVC window facing the front. Radiator, carpeted flooring, ceiling light. Dining Room7'10" x 12'4" (2.39m x 3.76m). Radiator, laminate flooring, ceiling light. Kitchen7' x 12'4" (2.13m x 3.76m). Wall and base units, stainless steel sink, integrated, gas oven, integrated, gas hob, over hob extractor, integrated washing machine. Bedroom 18'11" x 11'10" (2.72m x 3.6m). Double bedroom; double glazed uPVC window facing the front. Radiator, laminate flooring, ceiling light. Bedroom 28'11" x 10' (2.72m x 3.05m). Double bedroom; double glazed uPVC window facing the rear. Radiator, laminate flooring, ceiling light. Bedroom 35'11" x 8'2" (1.8m x 2.5m). Double bedroom; double glazed uPVC window facing the front. Radiator, laminate flooring, ceiling light. Bathroom5'11" x 7'1" (1.8m x 2.16m). Heated towel rail, tiled flooring, ceiling light. Low level WC, panelled bath with mixer tap, shower over bath, pedestal sink with mixer tap.
Mappa
APPARTAMENTI SIMILI
- Ferrymead Av., Greenford UB6
- € 468.720 (£ 420.000)
- Sudbury Heights Av., Greenf...
- € 491.040 (£ 440.000)
- Medway Drive, Perivale, Gre...
- € 613.800 (£ 550.000)
- Matthews Rd., Greenford UB6
- € 446.344 (£ 399.950)



