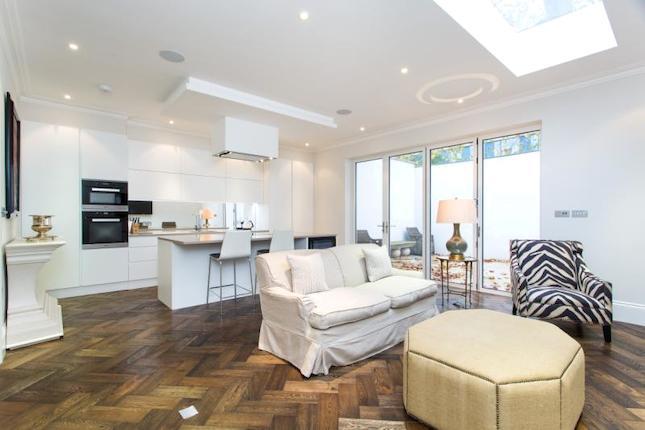- Prezzo:€ 2.176.200 (£ 1.950.000)
- Zona: Centro sud-ovest
- Indirizzo:Battersea Church Road, London SW11
- Camere da letto:4
Descrizione
A substantial house moments away from Battersea Bridge Road which has been fully extended to create the most wonderful and contemporary property. Of particular note is the basement excavation, which provides additional accommodation and living space. Battersea Church Road lies south of Battersea Bridge, parallel with the River, and leads into Battersea Square with its popular "open-air" restaurants, cafés and shops. Transport to Sloane Square and the West End is provided by the bus routes on Battersea Bridge Road and there is a bus on Battersea Church Road that runs between Clapham Junction and Victoria Station. Freehold 4 bedrooms, 3 bathrsooms, reception room, kitchen/dining area, basement flat, garden, roof terrace. Reception room Limestone fireplace with slate hearth, wood burning stove. Dwarf cupboards to either side of chimney breast. Downlighters. Tiled floor. Kitchen/dining area Fitted kitchen units with Miele double oven and steam oven. Four ring Miele ceramic hob with extractor fan above. Stainless steel work surface with recessed one and half bowl stainless steel sink and mixer tap. Integrated dishwasher. Wooden island unit. Fitted cupboards containing boiler (not tested). Downlighters. Tiled flooring with underfloor heating to the rear. Garden Terraced area with brick borders, mature shrubs and trees leading onto lawn. Garden shed containing storage. Lower ground floor Access to utility room. Kitchen/reception room Separate entrance. A range of base and wall mounted units. Integrated double oven. Four ring ceramic hob. Inset Belfast wink with stone work surfaces. Space for fridge/freezer. Integrated dishwasher. Breakfast bar with storage beneath. Recessed cupboards containing storage. Downlighters. Underfloor heating throughout. Bathroom Shower cubicle with mixer tap, overhead shower and separate hand held shower attachment. WC. Stainless steel circular pedestal wash hand basin with mixer tap, mirror above. Bath with mixer tap and hand held shower attachment. Downlighters. Tiled flooring. Underfloor heating. Bedroom Fitted wardrobes containing storage. Downlighters. Bi-folding doors leading to garden. Underfloor heating. First floor half landing Sash window to rear. Bedroom Sash window to side. Patio doors overlooking rear. Wooden flooring. Fitted shelving. First floor bathroom Walk-in shower with overhead shower attachment, mixer tap and separate hand held shower attachment. Tiled, panel-enclosed bath with hand held shower attachment and mixer tap. Vanity unit with oval wash hand basin and mixer tap. Heated towel rail. WC. Downlighters. Tiled flooring. Bedroom Sash windows to front. Fireplace with wooden mantle and ornamental surround, slate hearth. Fitted shelving to either side of chimney breast. Fitted wardrobes with mirrored front containing storage. Second floor Sash window master bedroom Sash windows to front. Fitted wardrobes containing storage. Downlighters. Bathroom Bath with mixer tap and separate attachment. Vanity unit with wash hand basin and mixer tap. Tiled flooring. Downlighters. WC. Roof terrace Decked.
Mappa
APPARTAMENTI SIMILI
- Orbel Street, Battersea, Lo...
- € 2.120.400 (£ 1.900.000)
