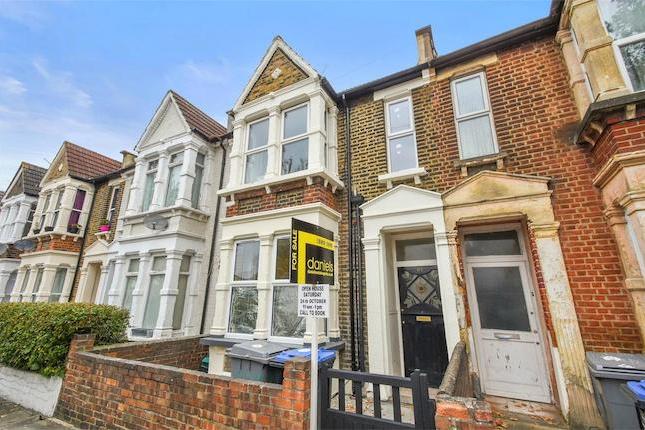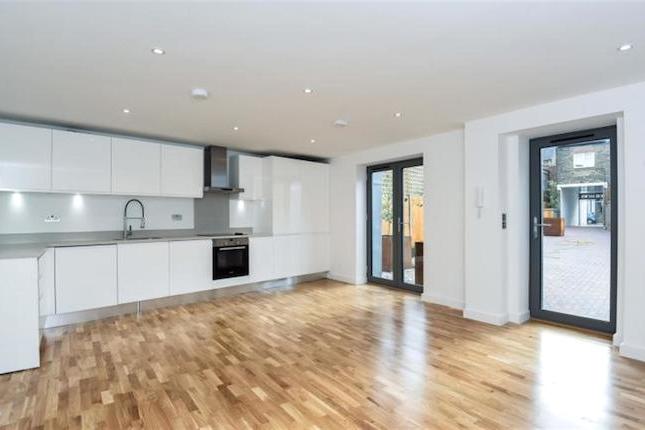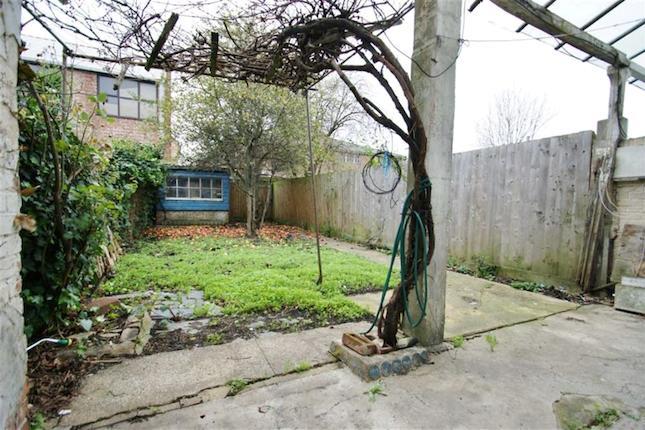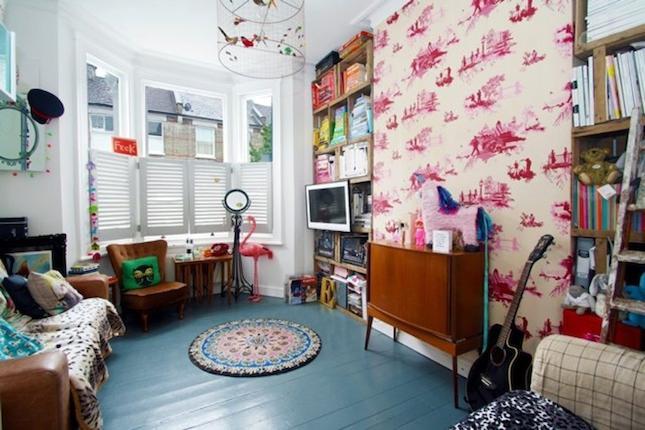- Prezzo:€ 546.784 (£ 489.950)
- Zona: Centro nord-ovest
- Indirizzo:Aboyne Road, London NW10
- Camere da letto:3
Descrizione
A three bedroom centre terrace 1930’s built house in this popular residential location ground floor Lounge 15’3 x 11’6 (4.67m x 3.54m) Feature fire place. Shelving to chimney breast recesses. Wood flooring. Door to:- Kitchen 12’3” x 7’6” (3.75m x 2.32m) Single drainer stainless steel sink unit with mixer tap. Fitted wall cupboards matching base cabinets with work surfaces above and tiled surround. Double glazed door to rear garden. Wall mounted gas boiler. Ceramic tiled flooring. Built in gas hob with oven below and extractor hood above hob. Plumbing for washing machine. Door to:- Guest WC: With wash hand basin. Low level WC. First floor Bedroom 1 10’9” excluding wardrobe depth x 12’3” (3.32m x 3.75m) Built in wardrobes between two walls. Views over park land. Bedroom 2 (Front) 10’3” excluding wardrobe depth x 10’9” (3.13m x 3.22m) Built in wardrobes to one wall. Double glazed window. French door leading to Juliet balcony. Bedroom 3 (Front) 10’9” x 9’9” (3.13m x 3.22m) Built in cupboard. Wood flooring. Double glazed French door leading to Juliet balcony. Bedroom/WC Panelled bath, pedestal wash hand basin and shower screen. Low level WC with concealed cistern. Circular wash hand basin with mixer tap. Fully ceramic tiled walls. Down lights to ceiling. Exterior: Off street parking to front garden for two vehicles. Side pedestrian access. Rear garden with decking area lawn large outbuilding used as a gym with WC and shower cubical.
Mappa
APPARTAMENTI SIMILI
- Harley Rd., Harlesden, Lond...
- € 424.024 (£ 379.950)
- Hawthorn Rd., London NW10
- € 557.944 (£ 499.950)
- Newark Crescent, London NW10
- € 513.360 (£ 460.000)
- Ravensworth Rd., London NW10
- € 597.060 (£ 535.000)



