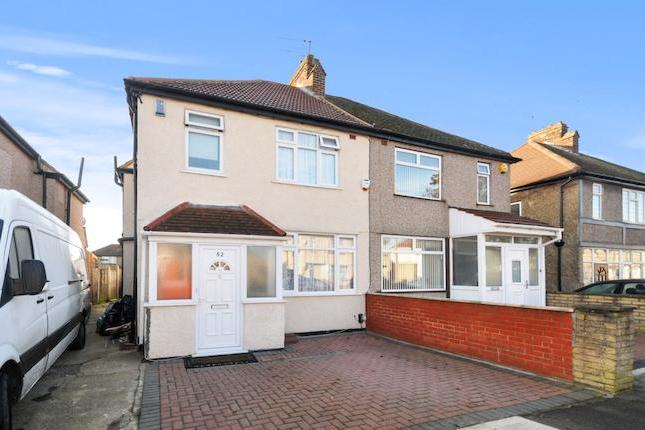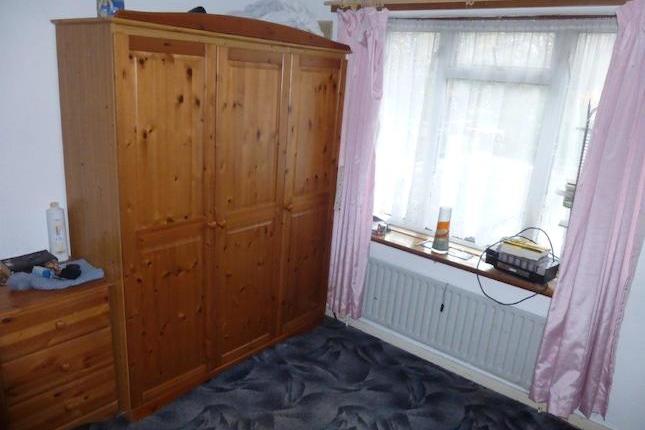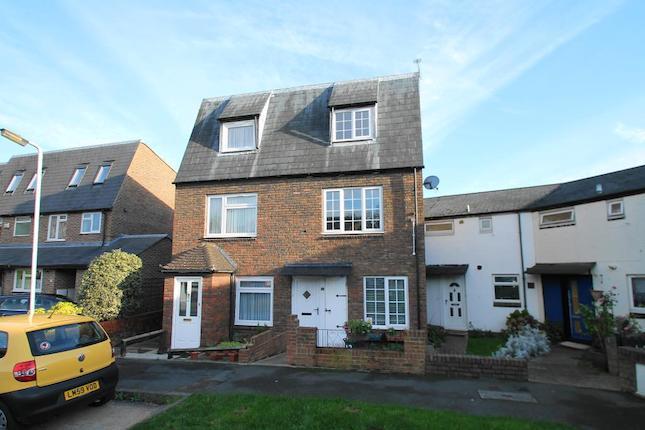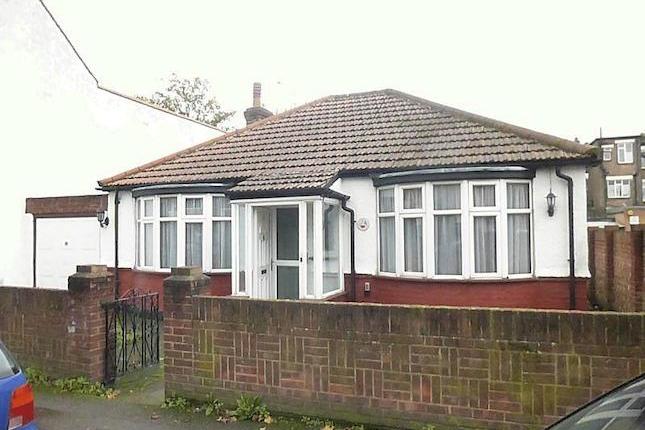- Prezzo:€ 446.400 (£ 400.000)
- Zona: Interland nord-ovest
- Indirizzo:Wentworth Crescent, Hayes UB3
- Camere da letto:3
- Bagni:1
Descrizione
Please quote reference 2000550 when enquiring about this property. General information: House type: Semi detached house Council Tax Band: D Energy Rating: D General Description of Property and Location: This semi detached house offers spacious family accommodation close to local parks and primary school. The property has a large lounge with fitted carpets and central heating. The fitted kitchen has space for appliances and leads out into the generous sized rear garden which is mainly laid to lawn and enclosed by fences. There are three bedrooms on the first floor together with a fitted bathroom comprising of panelled bath, hand wash basin and WC. To the front of the property is a concrete drive with space for off street parking. The property is double glazed and benefits from gas central heating and new boiler (September 2015). Viewing is recommended to appreciate the properties potential. Individual descriptions to include external buildings and grounds: Outside: Concrete drive to front with space for off street parking. Large rear garden enclosed by fencing and mainly laid to lawn with paved patio area and path. Ground Floor Porch (New in September 2015) Door leading to hallway. Hallway Window to front, cupboard with shelving, radiator, fitted carpet, telephone point, power point, central heating thermostat, pendant light, stairs leading to first floor, doors leading to lounge and kitchen. Lounge 7.52m (24'8") x 3.62m (11'11") max Double glazed window to front, two radiators, electric fires, fitted carpet, cable telephone point, TV aerial point(s), power point, pendant light, patio doors leading to rear garden. Kitchen 3.05m (10') x 1.97m (6'5") Window to side, fitted with a matching range of base and eye level units with worktop space over, stainless steel sink with single drainer and mixer tap, ceramic tiled splashbacks, space for fridge/freezer and washing machine, laminate flooring, ceiling light, door leading to rear of property. First Floor Landing Double glazed window to side, fitted carpet, telephone point, power point, pendant light, smoke detector, loft hatch, doors leading to bedrooms and bathroom. Master Bedroom 3.81m (12'6") x 3.36m (11') Window to rear, wardrobe(s) with hanging rail and overhead storage, radiator, fitted carpet, pendant light. Bedroom 2 3.53m (11'7") x 3.19m (10'6") max Window to front, wardrobe, Storage cupboard, radiator, fitted carpet, telephone point, pendant light. Bedroom 3 2.82m (9'3") max x 2.00m (6'7") Window to front, wardrobe(s) with shelving, radiator, fitted carpet, ceiling light. Bathroom (renovated March 2015) Window to rear, fitted with a three piece suite comprising of panelled bath, wash hand basin and close coupled WC, vinyl flooring, radiator, ceiling light. Energy Performance: Energy efficiency rating - current: 58 (band D) Energy efficiency rating - potential: 81 (band B) Environmental Impact rating - current: 55 (band D) Environmental Impact rating - potential: 81 (band B) Additional information: Null: Off Street Please quote reference 2000550 when enquiring about this property.
Mappa
APPARTAMENTI SIMILI
- Hydeway, Hayes UB3
- € 451.924 (£ 404.950)
- Carfax Rd., Hayes UB3
- € 429.660 (£ 385.000)
- Lychgate Walk, Hayes UB3 2Nw
- € 446.400 (£ 400.000)
- East Av., Hayes UB3
- € 440.820 (£ 395.000)



