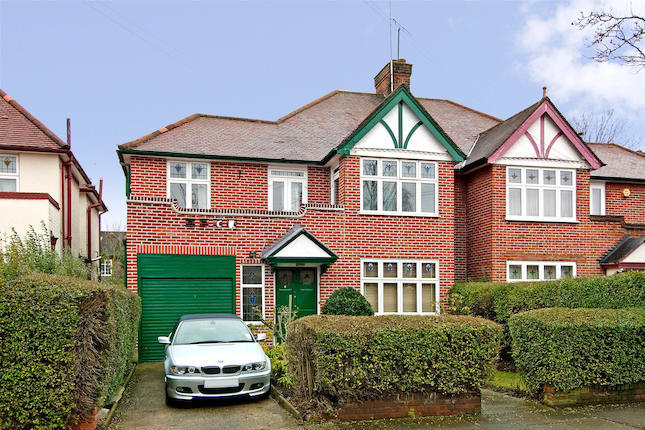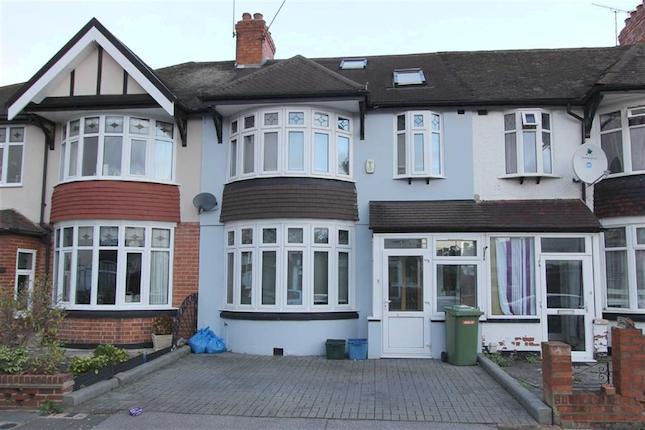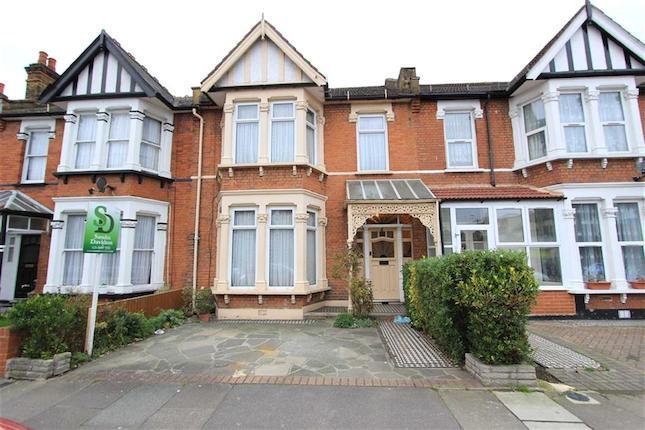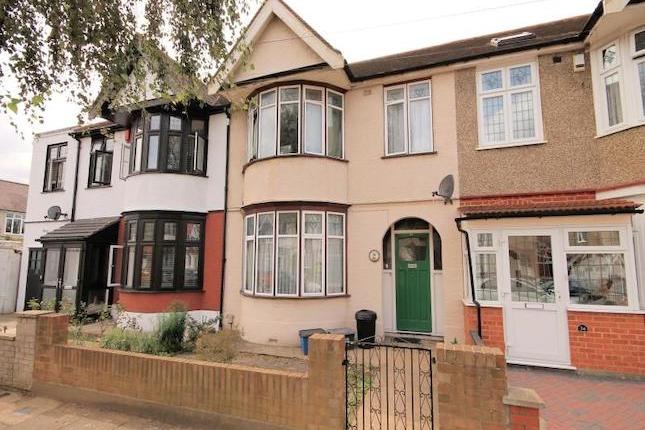- Prezzo:€ 513.360 (£ 460.000)
- Zona: Interland nord-est
- Indirizzo:Holmwood Gardens, Ilford IG3
- Camere da letto:5
- Bagni:3
Descrizione
Recently refurbished property! Ideal for a large family and/or a Buy-to-let investment. Dwelling Solutions are pleased to offer for sale this 5 bedroom mid terrace property located in the sought after area of Seven Kings. This property would make a good family home for a large or growing family however the property also offers good rental potential with a potential of converting into a hmo. The property also benefits from double glazing throughout, gas central heating, off street parking and a detached out house at the rear. We strongly recommend to contact our office today to book a viewing as this property will not be on sale for long….. Paved Driveway leading to main front double glazed door. Porch: Double glazed door leading into porch area, light fixture, tiled flooring. Hallway: Wooden door, new plastered ceiling, ceiling coving, light fixture, smoke alarm, new plastered walls, all the walls/ceiling and woodwork have been recently painted, radiator, staircase leading to the first floor landing, Storage cupboard under the staircase housing fuse box, gas and electric meters, Brand new carpet flooring. Reception room 1: 13’05 x 12’2 Double glazed bay window to front aspect, new plastered ceiling, ceiling coving, light fixture, new plastered walls, all the walls/ceiling and woodwork have been recently painted, 2 x wall lights, radiator, electrical sockets, telephone port, Brand new carpet flooring. Reception room 2: 12’06 x 10’06 New plastered ceiling, ceiling coving, light fixture, new plastered walls, all the walls/ceiling and woodwork have been recently painted, radiator, electrical sockets, double glazed sliding door leading to rear aspect, brand new carpet flooring. Kitchen and Dining Area: 17’10 x 16’11 narrowing to 6’11 A range of wall and base units, fitted work top surfaces, sink unit with drainer and mixer tap, 5 plate gas cooker hob, integrated oven/grill, extractor fan, electrical sockets, light fixture, plumbing for washing machine, wall mounted boiler (untested), additional wall units, double glazed window to rear aspect, double glazed door leading to garden, tiled flooring. Ground Floor Bathroom: 6’05 x 5’02 Double glazed obscure window to rear aspect, Brand new tiled walls throughout, all Brand new three piece bathroom suite comprising of shower cubicle with thermostatic shower, wash basin with mixer tap, w/c, wall mounted chrome towel radiator, Brand new tiled flooring. First Floor Landing Ceiling coving, light fixture, smoke alarm, new plastered ceiling, Doors leading to the bedrooms and bathroom, new plastered walls, all the walls/ceiling and woodwork have been recently painted, staircase leading to the second floor landing area, Brand new fitted carpet flooring on staircase and landing area. Bedroom 1: 13'06 x 12'0 Double glazed window to front aspect, new plastered ceilings, ceiling coving, light fixture, new plastered walls, all the walls/ceiling and woodwork have been recently painted, electrical sockets, radiator, Brand new fitted carpet flooring. Bedroom 2: 11'05 x 8' 07 Double glazed window to the rear aspect, new plastered ceiling, ceiling coving, light fixture, new plastered walls, all the walls/ceiling and woodwork have been recently painted, electrical sockets, radiator, Brand new fitted carpet flooring, Bedroom 3: 8'08 x 5' 10 Double glazed window to the front aspect, new plastered walls, all the walls/ceiling and woodwork have been recently painted, light fixture, ceiling coving, electrical sockets, radiator, light fixture, new fitted carpet flooring. First floor Bathroom: 6’10 x 5’01 Double glazed obscure window to rear aspect, Brand new tiled walls throughout, all new three piece bathroom suite comprising of shower cubicle with thermostatic shower, wash basin with mixer tap, w/c, wall mounted chrome towel radiator, new tiled flooring. Second Floor Landing Ceiling coving, light fixture, smoke alarm, new plastered ceiling, Doors leading to the bedrooms and bathroom, new plastered walls, all the walls/ceiling and woodwork have been recently painted, Brand new fitted carpet flooring on staircase and landing area. Bedroom 4: 9'08 x 17'03 narrowing to 9’03 2 x sky light windows to front aspect, ceiling coving, light fixture, new plastered ceiling, all the walls/ceiling and woodwork have been recently painted, electrical sockets, radiator, 2 x built-in storage units, new fitted carpet flooring. Bedroom 5: 8'09 x 8'03 Double glazed window to rear aspect, ceiling coving, light fixture, new plastered ceiling, all the walls/ceiling and woodwork have been recently painted, electrical sockets, radiator, Brand new fitted carpet flooring. Second Floor Bathroom: 6’10 x 5’01 Double glazed obscure window to rear aspect, Brand new tiled walls throughout, all new three piece bathroom suite comprising of shower cubicle with thermostatic shower, wash basin with mixer tap, w/c, wall mounted chrome towel radiator, new tiled flooring. Rear Garden: All paved flooring throughout the garden, wooden fence panels all around, external tap, purpose built brick construction out house at rear of garden Out house: Double glazed front door, double glazed window facing the garden, brick walls, electrical sockets, light fixtures, concrete flooring.
Mappa
APPARTAMENTI SIMILI
- Lansdowne Rd., Sevenkings I...
- € 580.320 (£ 520.000)
- Ashburton Av., Seven Kings,...
- € 546.840 (£ 490.000)
- Lynford Gardens, Seven King...
- € 457.560 (£ 410.000)
- Chudleigh Crescent, Ilford IG3
- € 418.500 (£ 375.000)



