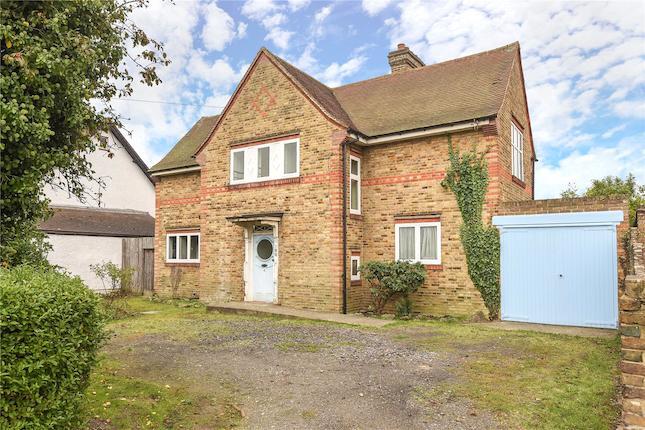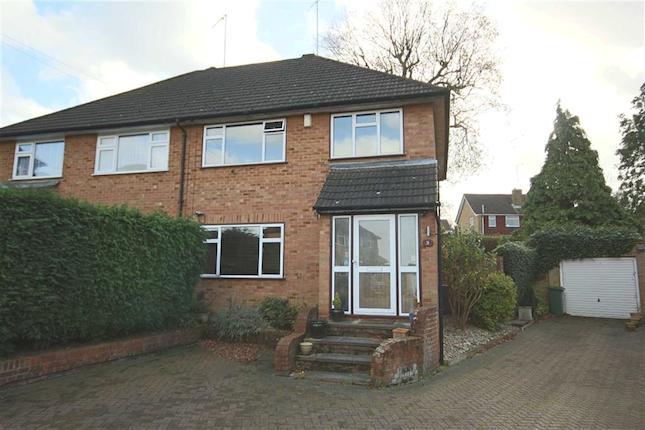- Prezzo:€ 669.600 (£ 600.000)
- Zona: Interland nord-ovest
- Indirizzo:Harlington Road, Uxbridge UB8
- Camere da letto:3
- Bagni:2
Descrizione
Situated on a large plot and offering huge scope for further extension is this spacious three bedroom detached bungalow. Having been modernised by its current owner the property now offers bright spacious interiors and benefits from a new central heating system, modern fitted bathroom and kitchen. The accommodation comprises large entrance hallway, master bedroom with fitted wardrobes, second bedroom with kitchenette, shower and toilet. There is a separate reception room, modern fitted bathroom suite and an open plan kitchen diner giving direct access to the rear garden. Outside to the rear there is approximately 90ft sunny aspect low maintenance rear garden with gated side accessed leading to feature carriage in and out driveway which provides parking for multiple vehicles . Early internal viewings are highly recommended. Details Accomodation Covered entrance porch: Front door leading to: Entrance Hallway Feature high ceilings, radiators, tiled floors doors to all rooms Reception One 16'7 x 13'0 (5.05m x 3.96m) into bay Large double glazed leaded light bay window to front aspect, radiator, television point Bedroom One 14'1 x 12'9 (4.29m x 3.89m) into bay: Large double glazed leaded light windows to front aspect, radiator and fitted wardrobes Reception Two Open plan to kitchen, double glazed leaded light window to side aspect, built in storage unit and tiled floor 12'9 X 8'0 ( 3.89m X 2.44m) Kitchen Double glazed window to side aspect, inset ceiling spotlights, range of modern eye and base level wall units with work surface over incorporating four ring gas hob, built in oven with extractor fan, tiled walls, space and plumbing for washing machine and tumble dryer, two sinks with mixer taps and draining unit, cupboard house Valliant boiler combination boiler, UPVC double glazed door leading to rear garden. 12'0 x 6'0 (3.66m x 1.83m) Bedroom Two Double Glazed leaded light French doors to rear garden, radiators, open plan to kitchenette and door way to shower room: Kitchenette Range of eye and base level units, oven with extractor above, space and plumbing for washing machine, tiled splash backs, tiled floors Shower Room Fully tiled walls and floor, low level w.C, wall mounted shower with attachment Bedroom Three Double glazed leaded light window to rear aspect, radiator and tiled flooring Bathroom Double glazed leaded light window to rear aspect, extractor fan, panel enclosed bath with taps and shower screen, pedestal wash hand basin with taps, wall mounted storage unit, low level w.C, radiator, tiled floors. To The Front To the front: Large crazy paved carriage style ' in and out' driveway providing off street parking for approximately eight vehicles, range of flowers and shrubs and gated side access leading to rear garden. To The Rear Large paved rear garden, crazy paved patio area, gated side access leading to front.
Mappa
APPARTAMENTI SIMILI
- Harefield Rd., Uxbridge UB8
- € 753.244 (£ 674.950)
- Derby Rd., Cowley, Uxbridge...
- € 585.900 (£ 525.000)
- Woodhall Close, North Uxbri...
- € 602.584 (£ 539.950)
- Bridge Rd., Uxbridge, Middl...
- € 546.784 (£ 489.950)



