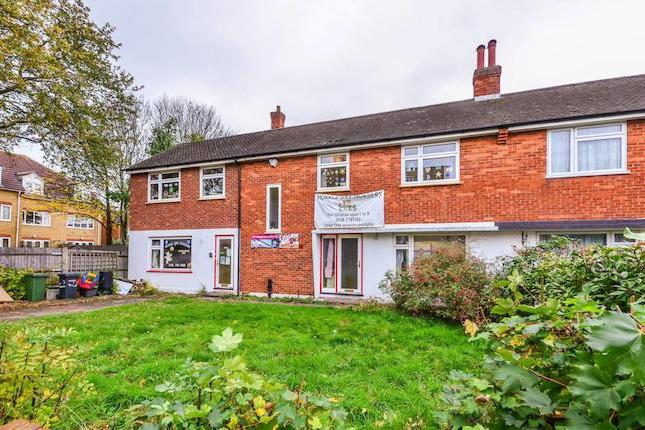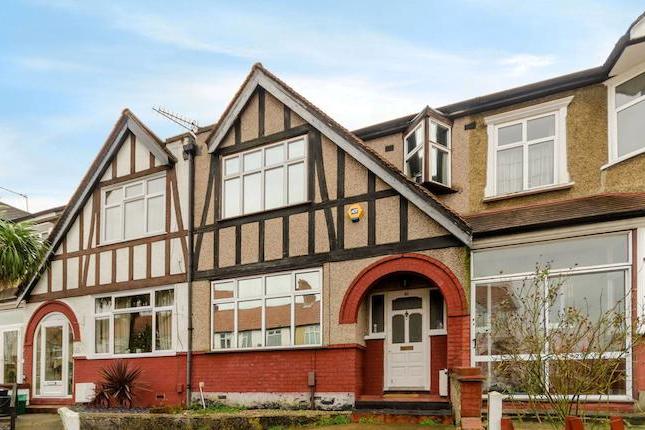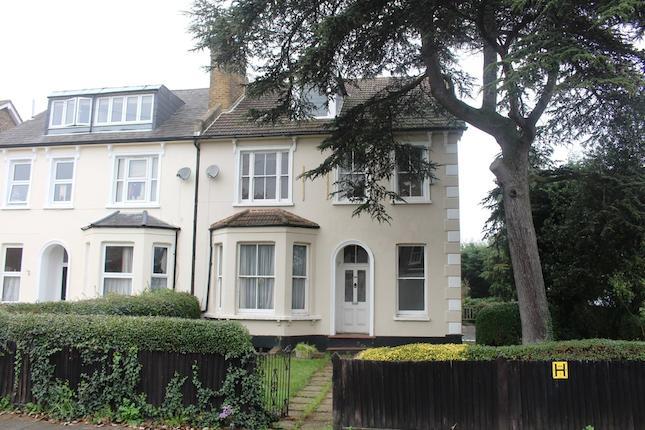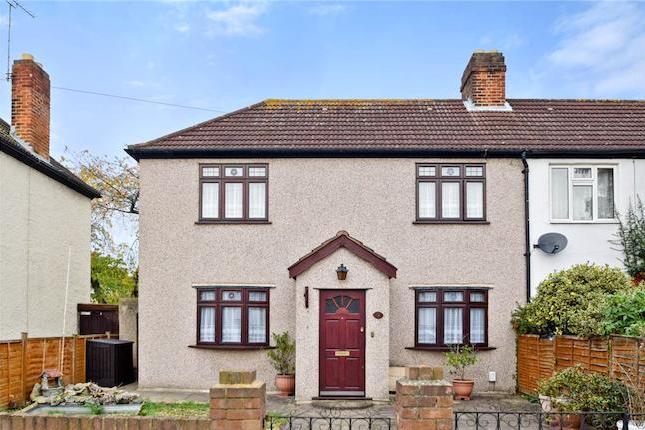- Prezzo:€ 697.500 (£ 625.000)
- Zona: Interland sud-est
- Indirizzo:Kingswood Road, London, London SE20
- Camere da letto:3
- Bagni:1
Descrizione
Overview House Network are pleased to offer this very well presented, three double bedroom mid terrace period property situated in a quiet residential road. The property has been lovingly refurbished and modernised, yet still retains period features. The property benefits from a large lounge with fireplace, separate, yet interconnecting dining room, a modern fitted eat-in kitchen, and a cloakroom to the ground floor with three double bedrooms, a family bathroom and a separate toilet to the first floor. Outside there is a private enclosed rear garden to the rear and driveway with off street parking to the front. The property is located approximately 0.2 miles from St John's Church of England Primary School, approximately 0.6 miles from Cator Park School for Girls and is approximately 0.2 miles from both Penge East and Penge West stations. Viewings via House Network hall Wooden flooring, dado rail, original cornice style coving to ceiling, stairs, door to built-in storage cupboard with wall mounted concealed gas boiler serving heating system and domestic hot water, opening to built-in utility alcove with space for tumble drier. Open plan to Kitchen lounge 12'0 x 13'2 (3.66m x 4.02m) Radiator, Bay sash window to front with plantation shutters, decorative feature open fireplace set in tiled cast iron surround and mantle over, wooden flooring, wall light(s), coving to ceiling, shelved alcoves with fitted cupboard, double door to: Dining room 12'3 x 11'2 (3.73m x 3.41m) Radiator, wooden flooring, dado rail, decorative coving to ceiling, double glazed double door cloakroom Fitted with two piece suite with wash hand basin, wall mounted wash hand basin and WC with hidden cistern, tiled flooring. Boiler cupboard 3'9 x 3'1 (1.14m x 0.94m) Built-in storage cupboard with wall mounted concealed gas boiler serving heating system and domestic hot water. Utility 7'1 x 2'3 (2.15m x 0.68m) Built-in utility alcove with space for tumble drier. Kitchen 20'1 x 8'10 (6.11m x 2.68m) Fitted with a matching range of base and eye level units with round edged worktops, 11/2 bowl composite sink with stainless steel swan neck mixer tap, integrated dishwasher, plumbing for dishwasher, space for fridge/freezer, built-in electric fan assisted double oven, built-in five ring hob with extractor hood over, two double glazed windows to side, radiator, tiled flooring, double glazed double door. Landing Radiator, fitted carpet, dado rail bedroom 1 12'0 x 16'11 (3.66m x 5.15m) Two sash windows to front, two radiators, fitted carpet, coving to ceiling. Bedroom 2 16'0 x 8'10 (4.88m x 2.70m) Window to side, window to rear, radiator, fitted carpet. Bedroom 3 12'4 x 11'2 (3.77m x 3.40m) Window to rear, radiator, fitted carpet. Bathroom Fitted with two piece suite comprising panelled bath with independent shower over and pedestal wash hand basin, full height tiling to three walls, heated towel rail, opaque window to side, vinyl flooring. Toilet Opaque window to side, fitted with close coupled wc, radiator, vinyl flooring. Outside Front Gravel driveway to the front providing off-road parking area. Right Enclosed private rear garden with a variety of mixed plants and shrubs, mainly laid to lawn with mature established borders beds, large gravelled sun patio, wooden garden shed. Rear Garden shed mainly laid to lawn with steps to gravelled area.
Mappa
APPARTAMENTI SIMILI
- Thornsett Rd., Penge SE20
- € 725.400 (£ 650.000)
- Witham Rd., Anerley SE20
- € 669.544 (£ 599.950)
- Marlow Rd., Penge SE20
- € 837.000 (£ 750.000)
- Chesham Rd., Penge, London ...
- € 558.000 (£ 500.000)



