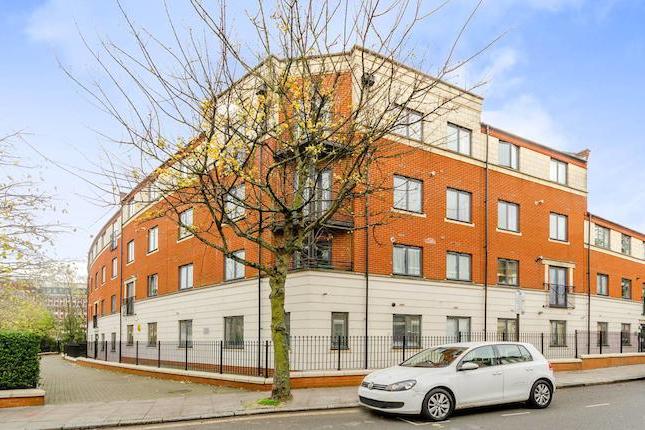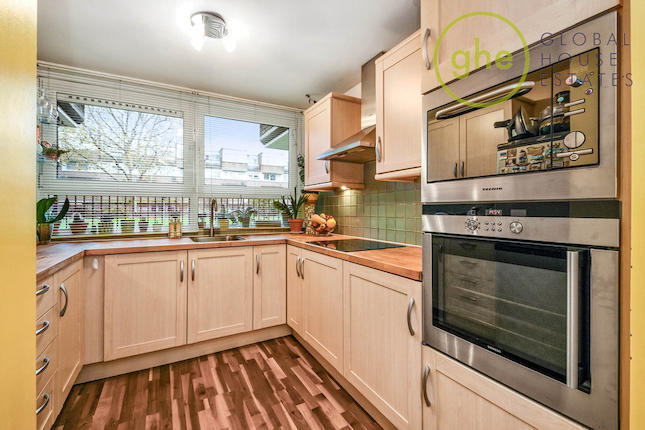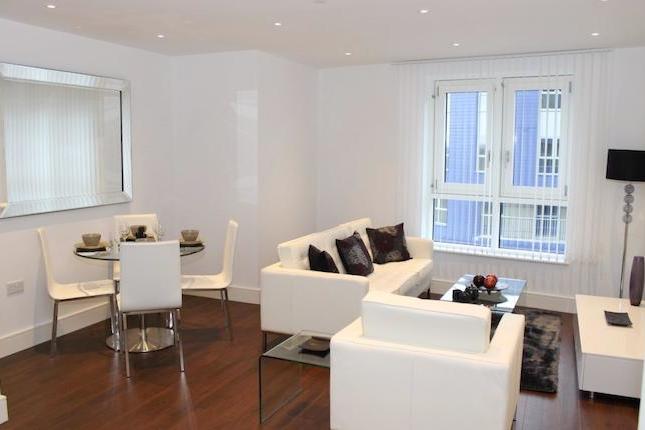- Prezzo:€ 641.700 (£ 575.000)
- Zona: Centro nord-ovest
- Indirizzo:Caledonian Road, London, . N7
- Camere da letto:2
Descrizione
*******open house on Saturday 5th December call for appointment slot****** A light and airy two bedroom penthouse apartment with superb roof top views overlooking a well kept landscape communal garden. The property is presented in excellent decorative order and features gas central heating, double glazed windows, a larger than average kitchen and bathroom with dual aspect windows in the reception room, with double french doors leading onto a balcony running the entire length of the flat. Located in between the Hillmartin Conservation area and Barnsbury, the property affords easy access to a wealth of amenities.Kings Cross is one stop away on the underground and the trendy and popular Upper Street is also within easy reach. Equally, the variation and vibrance that Camden Town has to offer is also accessible. Penthouse Apartment. Balcony Running The Entire Length Of The Flat. Superb Views Over London. Well Kept Landscaped Communal Gardens. Two Double Bedrooms. Contemporary Kitchen And Bathroom. 700 Square Feet Accommodation. Entrance Hallway19' x 11'7" (5.8m x 3.53m). Reception Room11'11" x 14'10" (3.63m x 4.52m). French double glazed door, opening onto a balcony. Double glazed window facing the side. Radiator, carpeted flooring, painted plaster ceiling, ceiling light. Kitchen16'2" x 7'3" (4.93m x 2.2m). Vinyl flooring, boiler, painted plaster ceiling, ceiling light. Roll top work surface, wall and base units, stainless steel sink and with mixer tap with drainer, integrated, gas oven, integrated, gas hob, overhead extractor, space for washing machine, fridge, freezer. Bedroom 110'5" x 10'6" (3.18m x 3.2m). French double glazed door, opening onto a balcony. Radiator, carpeted flooring, painted plaster ceiling, ceiling light. Bedroom 28'3" x 10'6" (2.51m x 3.2m). French double glazed door, opening onto a balcony. Radiator, carpeted flooring, painted plaster ceiling, ceiling light. Bathroom8' x 7'3" (2.44m x 2.2m). Vinyl flooring, part tiled walls and tiled splashbacks, painted plaster ceiling, ceiling light. Low level WC, panelled bath, shower over bath, wash hand basin, extractor fan. Storage Cupboard2'3" x 4'7" (0.69m x 1.4m). Radiator, carpeted flooring, built-in storage cupboard, painted plaster ceiling, ceiling light.
Mappa
APPARTAMENTI SIMILI
- Market Rd., London N7
- € 491.040 (£ 440.000)
- Tollington Way, Upper Hollo...
- € 669.599 (£ 599.999)
- Georges Rd., London N7
- € 502.144 (£ 449.950)
- Queensland Rd., London N7
- € 725.400 (£ 650.000)



