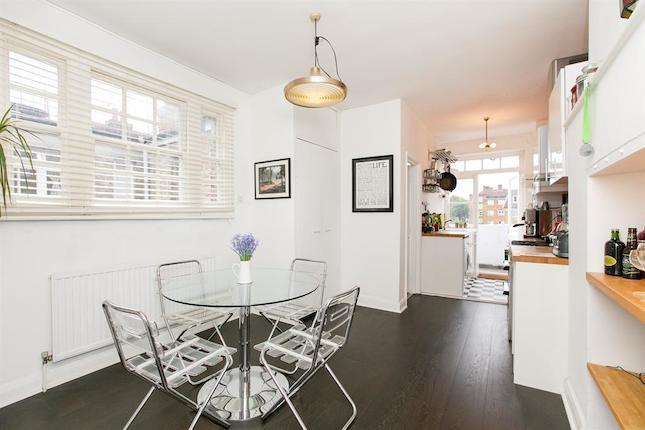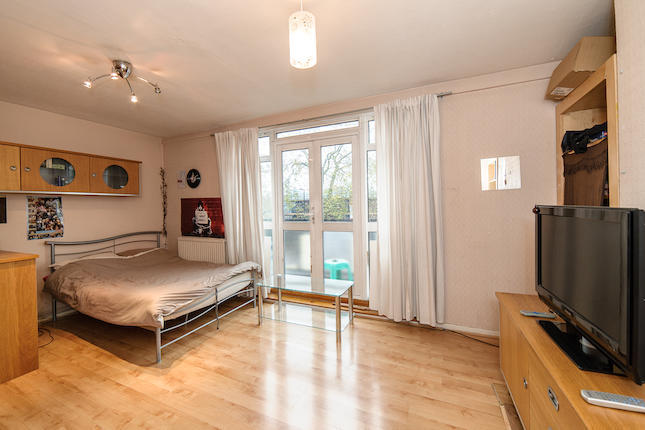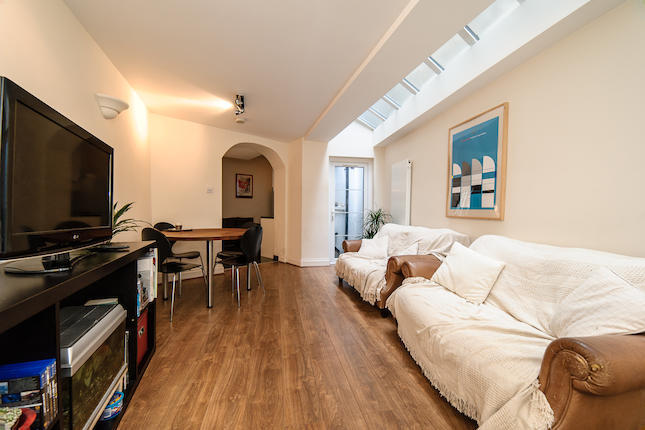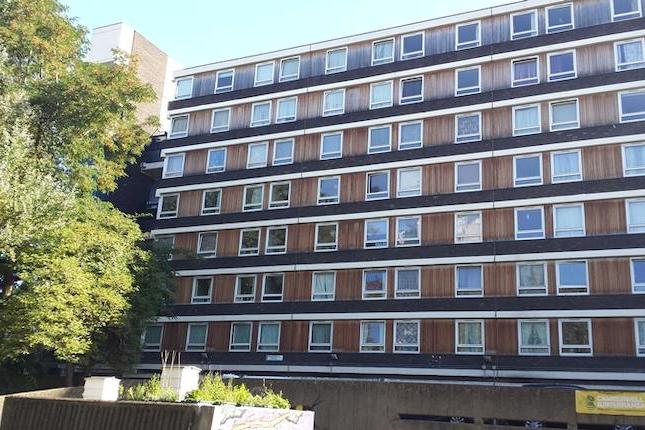- Prezzo:€ 496.620 (£ 445.000)
- Zona: Centro sud-est
- Indirizzo:Camberwell On The Green, London SE5
- Camere da letto:1
Descrizione
A selection of high specification luxury apartments overlooking Camberwell Green. Each apartment is well equipped, meeting the demands of an active inner city lifestyle. Kitchens feature reconstituted stone worktops, with the overall look enhanced by under-cabinet lighting. Living rooms provide connections for various Sky TV and internet packages, plus access to the balcony, and en suite bathrooms with modern finishes have also been included. Apartments are painted off-white as standard, with engineered timber floorboards throughout, carpeting in the bedrooms and tile floors in the bathrooms.Underfloor heating and air filtration have been included, along with energy-efficient heating and hot water systems. There are elevators to all floors, and entry to the building is via key fob. The new development will face east onto Camberwell Green, but will be set back slightly from the existing footprint to create a wider pavement. This will allow the existing trees along Camberwell Road to remain, with room for another to be added. Refurbished pavements and additional street lighting will further enhance the building at ground level. Retail space has been designed to keep the active street frontage to Camberwell Green and extending it into newly widened Camberwell Passage and Camberwell New Road. Residents of Camberwell on the Green will benefit from their own private green podium garden. Kitchen – Fully custom designed fitted kitchen – Reconstituted stone worktops – Mirrored splash back – Under cabinet lighting – Integrated appliances including microwave oven, integrated extractor, fully integrated fridge freezer, 450mm or 600mm fully integrated dishwasher – Electric oven and ceramic hob – Stainless steel sink with polished chrome mixer – Free standing washer/dryer located in utility cupboard en suite & bathroom – White sanitary ware – Wall-mounted dual flush WC with concealed cistern – One white bath per apartment – White shower tray in en suite – Full height wall tiling in bath & shower recess – Mirrored storage cabinet and shaver socket – Shower with frameless shower screen – Bath with semi-frameless bath screen – Hand-held shower head to all baths with discreet chrome mixer – Tiled bath panel – Chrome brassware – Heated towel rail living/dining room – Glazed door leading from living room to balcony – Wiring for digital TV in reception and master bedroom, including Sky+, Sky Digital, Sky HD (service not included) – Data point in living room and master bedroom storage/wardrobe – Coat hanging/storage cupboard in hallway with shelving and rail system – Utility cupboard in hallway with shelving rail system – Oak-veneered doors for hallway storage cupboard and utility cupboard – Wardrobes to main bedrooms internal wall & wall finishes – Off white painted walls and ceilings – Carpet to bedrooms – Engineered timber floorboards or tile to reception, kitchen area and hallways – Tiled finish to en-suite and bathrooms – Ironmongery – Brushed stainless steel lever door handles – Multi point locking system to front doors – Front door spy-hole, latch & bell security – Entrance to buildings via key fob – CCTV coverage to external areas other – 13-person lifts to service all residential cores – Cycle parking at ground floor – Mains connected smoke detectors – 10-year NHBC warranty – Podium garden on first floor, with seating and planting
Mappa
APPARTAMENTI SIMILI
- Kenbury Street, London SE5
- € 558.000 (£ 500.000)
- Elmington Estate, Camberwel...
- € 457.560 (£ 410.000)
- Denmark Rd., Camberwell SE5
- € 552.420 (£ 495.000)
- John Ruskin Street, London SE5
- € 440.820 (£ 395.000)



