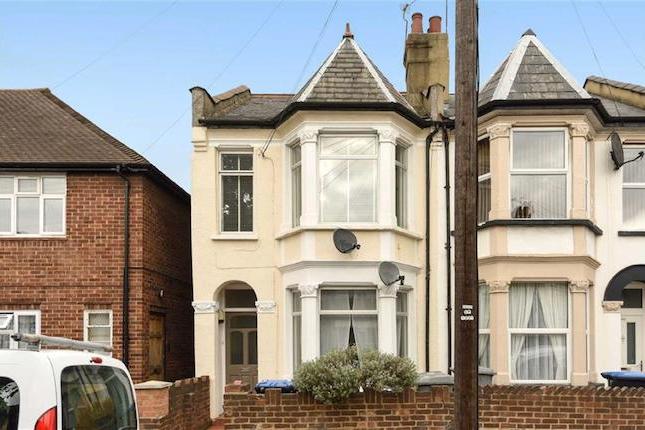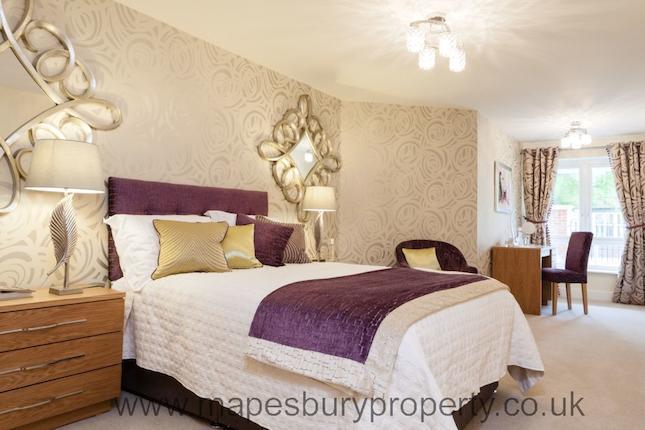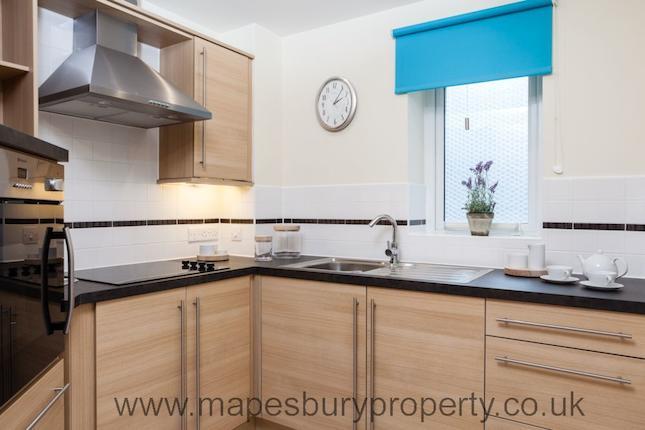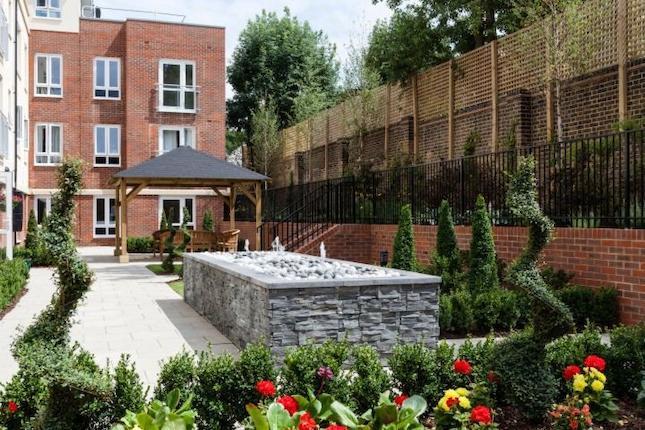- Prezzo:€ 424.024 (£ 379.950)
- Zona: Centro nord-ovest
- Indirizzo:Hawarden Hill, Brook Road, London NW2
- Camere da letto:2
Descrizione
Ground floor well presented two double bedroom flat in this sought after residential development over looking Gladstone Park and constructed circa 1982 by Barratt Homes Ground Floor lounge 16’3 x 13’3 (4.97m x 4.06m) Wood flooring. Double glazed window. Bedroom 1 10’9” x 10’6 excluding wardrobe depth (3.32m x 3.23m) ) Double glazed window. Bedroom 2 10’6” x 8’3” (3.23m x 2.53m) Kitchen 9’x 8’ (2.74m x 2.44m) Single drainer stainless steel sink unit with mixer tap. Built in gas hob with extractor hood above and split level oven (all in stainless steel). Plumbing for washing machine. Cupboard with gas boiler. A range of built in wall and base cupboards with work surfaces above. Double glazed window shower room/WC With four piece suit comprising of Low level WC. Pedestal wash hand basin. Shower cubical and bidet. Fully ceramic walls. Storage cupboard. Double glazed window. Wood flooring. Lease, ground rent & service charge To be confirmed
Mappa
APPARTAMENTI SIMILI
- Chapter Rd., Willesden Gree...
- € 463.140 (£ 415.000)
- Springhill House, Willesden...
- € 502.144 (£ 449.950)
- Springhill House, Willesden...
- € 502.144 (£ 449.950)
- Springhill House, Willesden...
- € 502.144 (£ 449.950)



