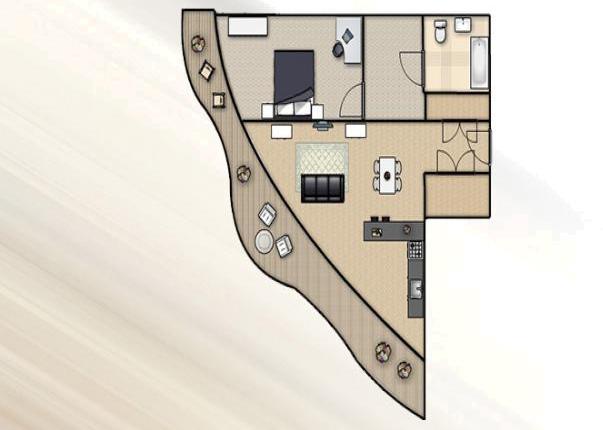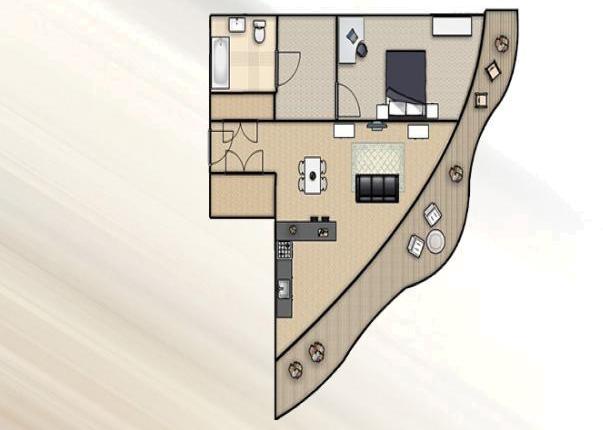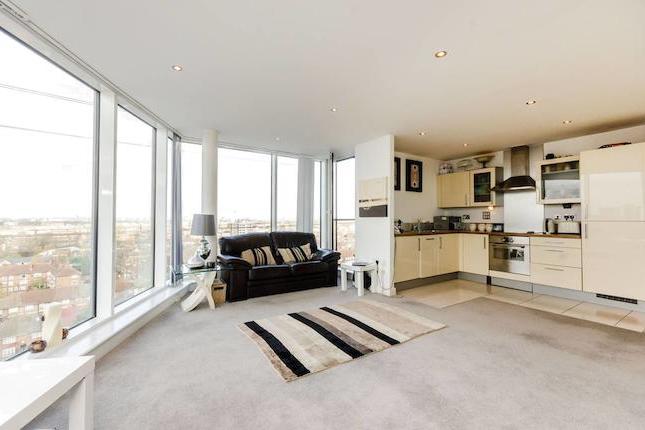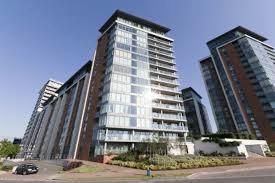- Prezzo:€ 613.800 (£ 550.000)
- Zona: Centro nord-est
- Indirizzo:Varley Road, London E16
- Camere da letto:3
Descrizione
Royal Docks Property Services are pleased to offer to the market this three double bedroom, end of terrace house. Much improved by the owners in recent years the property benefits from double-glazing throughout and has full central heating. There is a Garden Room/Sun Room across the rear giving easy access to the garden which is a haven for wildlife and birds. The house has a wealth of character features and needs to be viewed to be appreciated. It is a short distance from Custom House DLR station and is also close to local shops. Please call the Royal Docks Sales team on option 2) to arrange a viewing. Gated Front Forecourt: - Walled and gated secure paved forecourt. - Parking for numerous vehicles. Entrance Hall: - Double-glazed entrance Porch. - Double glazed door. - Stairs to First Floor. Oak flooring. Living Room: 16’2” x 13’1” (4.93m x 3.99m) max - Double-glazed box window to front. - Inset spotlighting. - Understairs storage cupboard. - Speakers system, TV and telephone points. - Carpeted. Dining Room: 12'0" x 9'0" (3.66m x 2.74m) max - Double-glazed door to Kitchen. - Sliding patio door to Garden Room/Conservatory. - Inset spotlighting. Oak floor. Radiator. Kitchen: 12'9" x 8'5" (3.89m x 2.57m) max - Fully fitted with a range of wall and base units. - Fitted 1½ bowl stainless steel sink units. - Stoves 5 burner range cooker. - Over sized cooker hood. - Double-glazed door to Garden Room. - Fully tiled. Oak floor. Conservatory/Garden Room: 21'0" x 8'10" (6.40m x 2.69m) max - Double doors to Garden. - Access to Alleyway to front. - Dark floor. First Floor Landing - Stairs leading to the Second Floor. Bedroom One: 15'0" x 10'1" (4.57m x 3.07m) max - Fitted with a range of wardrobes. - Double-glazed window. Radiator. - TV and telephone points. Speaker system. Dressing Room: 7'6" x 7'6" (2.29m x 2.29m) max - Double-glazed window to front. - Range of shelves and units. Bedroom Two: 13'1" x 9'1" (3.99m x 2.77m) max - Double-glazed window. - Range of fitted wardrobes. Bathroom: - Bathroom suite comprises pedestal wash-hand basin. - Panel bath with mixer taps and shower attachment over. - Double-glazed window. - Low level W.C. Shower cubicle. - Radiator and towel rail. Fully tiled. Second Floor Landing Bedroom Three: 16'8" x 11'3" (5.08m x 3.43m) max - Velux window and further double-glazed window. - Range of wardrobes and store cupboards. - Under eaves storage. Oak floor. - TV point and speaker system. Shower Room: 7'9" x 5'8" (2.36m x 1.73m) max - Low level W.C. And wash hand basin. - Shower cubicle. Tiled floor. Outside to Rear: - A lovely wildlife haven with mature trees and shrub areas bustling with wildlife. EPC Details:
Mappa
APPARTAMENTI SIMILI
- Hoola, Royal Victoria Docks...
- € 489.366 (£ 438.500)
- Hoola, Royal Victoria Docks...
- € 513.360 (£ 460.000)
- Ross Apartments, Royal Dock...
- € 524.520 (£ 470.000)
- Ross Apartment, Seagull Lan...
- € 524.520 (£ 470.000)



