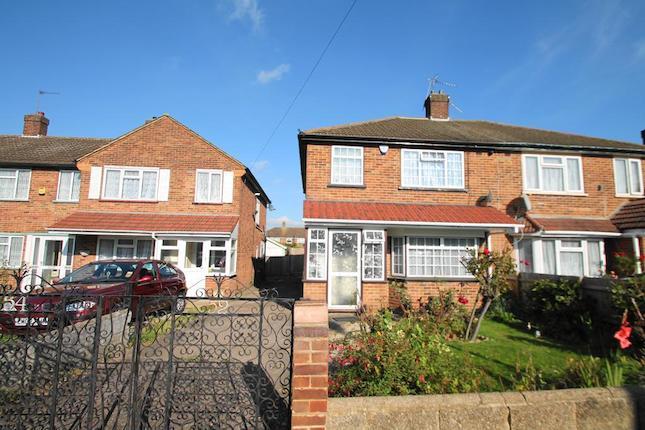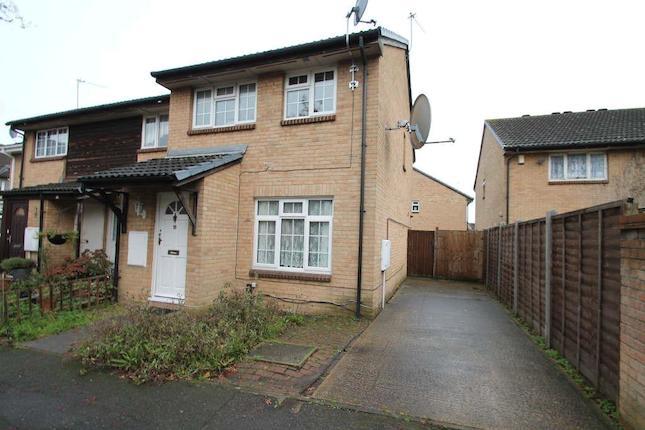- Prezzo:€ 479.880 (£ 430.000)
- Zona: Interland nord-ovest
- Indirizzo:Lansbury Drive, Hayes UB4 8Sa
- Camere da letto:3
Descrizione
A well presented& spacious semi det house located on a sought after road in North Hayes, close toshops & bus routes along Kingshill Avenue and also Hayes Park Primary School.The property offers an entrance porch, hallway, through lounge, modern intergrated kitchen, separate utility room & wc on the ground floor.The first floor comprises of landing, 3 good size bedrooms & spacious bathroom with separate shower cubicle.Externally there's parking to the front, garage via shared driveway and attractive rear garden Ground Floor entrance porch brick built with double glazed doors entrance hall radiator, side aspect double glazed window, understairs cupboard and staircase to first floor through lounge 25' 3'' x 12' 11'' (7.72m x 3.96m) front aspect double glazed window, radiator, fitted carpet, rear aspect double glazed sliding patio doors to garden & Victorian style fireplace reverse view kitchen 10' 7'' x 7' 8'' (3.25m x 2.36m) range of eye and base level units, one and a half bowl sink unit with mixer tap, part tiled walls, built in oven & hob with extractor hood over, intergrated fridge, freezer, washing machine & dishwasher, wall mounted concealed boiler, tiled flooring, spotlights & side aspect frosted double glazed window utility room vinyl flooring, space for fridge freezer, side aspect frosted double glazed window & door to garden ground floor w.C. Low level w.C., vinyl flooring & side aspect frosted double glazed window first floor landing fitted carpet, access to loft & side aspect frosted double glazed window bedroom 1 10' 5'' x 13' 1'' (3.2m x 4.01m) rear aspect double glazed window, radiator, fitted carpet & fitted wardrobe reverse view bedroom 2 9' 3'' x 11' 3'' (2.84m x 3.45m) front aspect double glazed window, radiator & fitted carpet bedroom 3 7' 8'' x 8' 2'' (2.36m x 2.51m) front aspect double glazed window, radiator, fitted carpet & built in wardrobe bathroom panel enclosed bath with shower attachment & mixer tap, inset wash hand basin with mixer tap & cupboards under, low level wc, tiled walls & floor, heated towel rail, enclosed shower cubicle, built in extractor fan, wall mounted mirror with lighting, rear & side aspect frosted double glazed window reverse view external off street parking to the front, garage via shared driveway, rear garden laid to lawn with patio area, side gated pedestrian access & timber shed reverse view
Mappa
APPARTAMENTI SIMILI
- Chaucer Av., Hayes, Middles...
- € 468.720 (£ 420.000)
- Gledwood Drive, Hayes UB4
- € 479.880 (£ 430.000)
- Byron Way, Hayes UB4
- € 580.320 (£ 520.000)
- Repens Way, Yeading UB4
- € 446.344 (£ 399.950)



