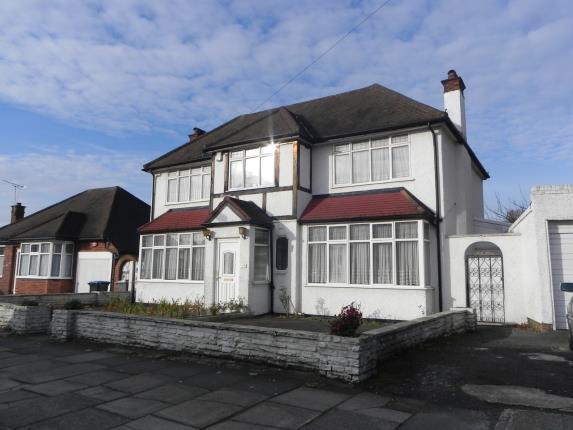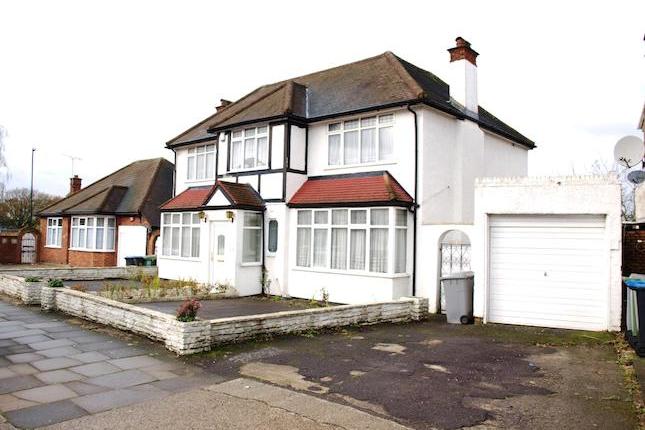- Prezzo:€ 1.004.400 (£ 900.000)
- Zona: Interland nord-ovest
- Indirizzo:Salmon Street, Kingsbury NW9
- Camere da letto:5
Descrizione
This wonderful semi-detached family home is situated on the prestigious Salmon Street and offers views overlooking Fryent Country Park. The property has been altered from its original design to add further living space to both the ground and second floors. The home now comprises of ample family accommodation with a family lounge and dining room overlooking the garden and a bespoke fitted kitchen with a range of storage. Over the first and second floors there are five bedrooms, one with en-suite and a family bathroom. Outside the property there is a well-kept rear garden laid to lawn with tree and natural shrub borders, to the front there is a off street parking facilities and access to the property is via a private road. Porch Entrance Hall Reception Room Kitchen/Diner - 40'4 x 12'10(12.29m x 3.91m) Utility Area First Floor Landing Bedroom One - 13'1 x 11'10(3.99m x 3.61m) Bedroom Two - 14'9 x 7'3(4.50m x 2.21m) Bedroom Three - 13'1 x 10'10(3.99m x 3.30m) Bedroom Four - 16'9 x 14'1(5.11m x 4.29m) En-Suite Bathroom Bathroom Second Floor Landing Bedroom Five - 15'5 x 13'1(4.70m x 3.99m) Storage/Utility Area Garage - 17'1 x 8'10(5.21m x 2.69m) Front Garden Rear Garden - 82'0 x 33'0(24.99m x 10.06m)
Mappa
APPARTAMENTI SIMILI
- Wyndale Av., London NW9
- € 892.800 (£ 800.000)
- Wyndale Av., Kingsbury NW9
- € 892.744 (£ 799.950)

