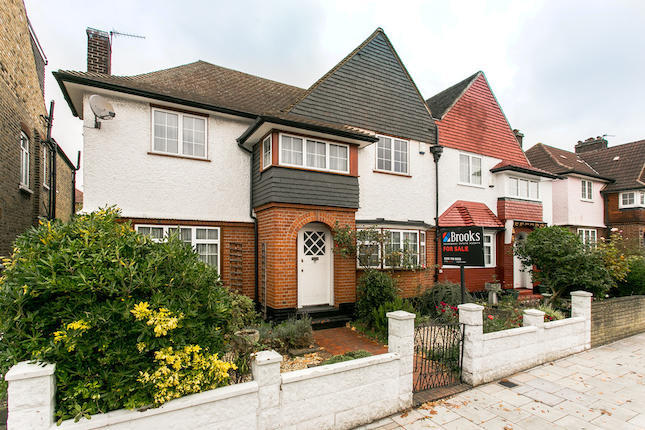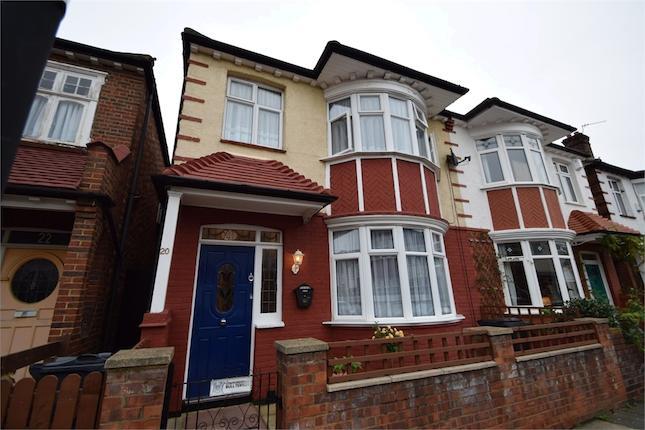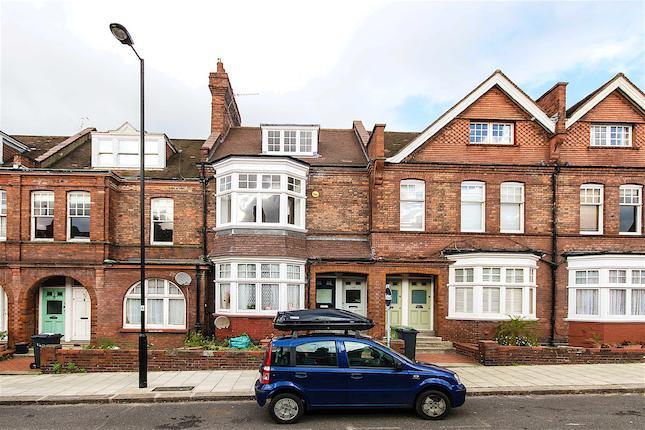- Prezzo:€ 876.060 (£ 785.000)
- Zona: Interland sud-ovest
- Indirizzo:Telford Avenue, London SW2
- Camere da letto:3
Descrizione
At 1138 square feet, this stunning, first floor maisonette offers more space than many a house. Arranged over the first floor of an attractive Edwardian property, its elegantly proportioned rooms are beautifully light and all in excellent decorative order. All three bedrooms are double sizes and all benefit from built-in cupboards and attractive fireplaces. Extending to almost 20', the reception room is a wonderful room, combining contemporary style with a warm, welcoming feel. The white gloss kitchen has an extensive range of units and quality integrated appliances. The very stylish bathroom has recently been refurbished and benefits from underfloor heating and a large mirror with anti mist heat pad. The secluded garden has been designed with low maintenance enjoyment in mind, and thanks to its open aspect, benefits from plenty of sunshine. Maisonettes of this calibre are few and far between so don't miss the opportunity to view. Telford Avenue is part of an area known as Telford Park, sought after for its attractive roads of residential period properties as well as its proximity to the transport and shopping facilities of both Balham and Streatham Hill. Entrance Lobby Stairs to first floor Hallway Engineered wood flooring, recessed spotlights Reception Room - 19'3 max x 14'7 into bay(5.87m max x 4.45m into bay) Square bay sash window and further sash window, carpet, recessed spotlights, exposed brick chimney breast with working fireplace, display shelves and cupboards either side Kitchen / Breakfast Room - 16'7 max x 12'1 max(5.05m max x 3.68m max) 2 sash windows, range of soft close white gloss base and wall units, oak worktop, breakfast bar, integrated 5-ring Smeg gas hob, double oven, stainless steel Smeg extractor hood, built-in microwave, integrated dishwasher, plumbed for washing machine, 1 1/2 ceramic sink unit, Metro tiled splashback, cupboard housing Vaillant boiler, recessed spotlights, engineered wood flooring, exposed brick chimney breast with fireplace recess Bedroom 1 - 13'6 x 12'4(4.11m x 3.76m) Double glazed sash window, built-in wardrobe, fireplace, carpet Bedroom 2 - 12'7 x 10'4(3.84m x 3.15m) 2 double glazed sash windows, built-in wardrobe, fireplace, carpet Bedroom 3 - 10'8 x 8'1(3.25m x 2.46m) Sash window plus a smaller fixed window, built-in wardrobe, carpet Bathroom - 7'8 x 5'8(2.34m x 1.73m) 2 windows, panelled bath with shower over and glass shower screen, contemporary hand basin with storage unit below, anti-mist mirror, WC, part-tiled walls, tiled floor with under-floor heating Garden - 24'11 x 20'0(7.59m x 6.10m) Laid to decking with seating area and fitted canopy, fenced to sides and rear, garden shed
Mappa
APPARTAMENTI SIMILI
- Cricklade Av., London SW2
- € 837.000 (£ 750.000)
- Kingswood Rd., London, Lond...
- € 781.144 (£ 699.950)
- Craignair Rd., London SW2
- € 814.680 (£ 730.000)
- Barcombe Av., London SW2
- € 725.344 (£ 649.950)



