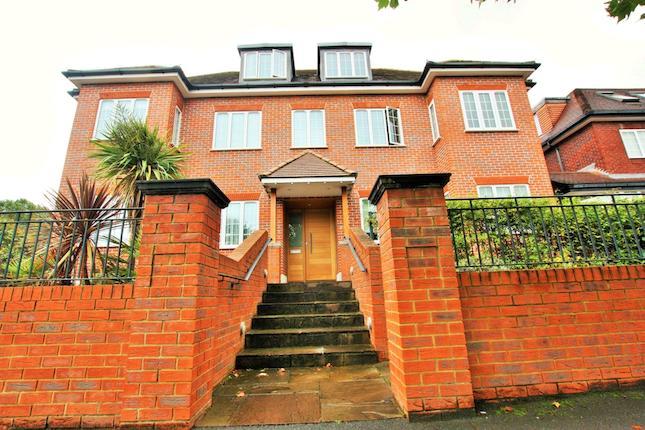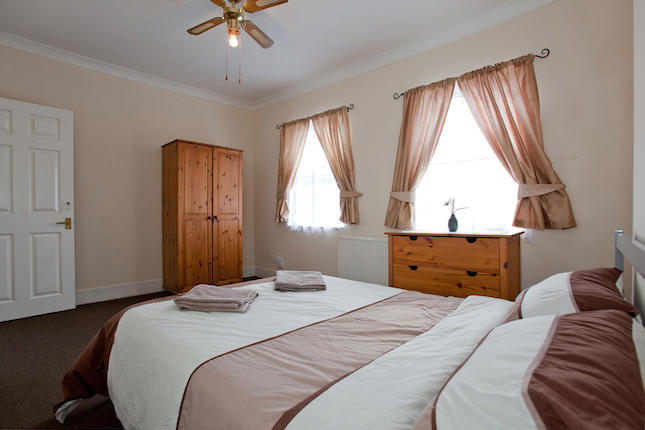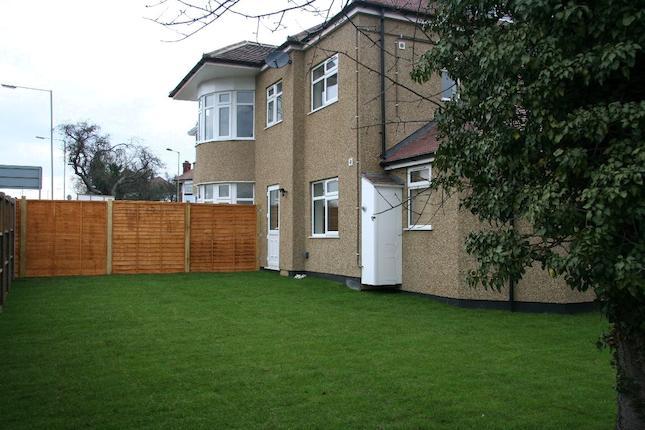- Prezzo:€ 502.200 (£ 450.000)
- Zona: Centro nord-ovest
- Indirizzo:Watford Way NW4, Hendon
- Camere da letto:3
- Bagni:2
Descrizione
**** Ideal for a Family or a Buy to Let Investor **** Cubes Residential are pleased to offer to the market this 3 Bedroom Semi Detached Family Home located in Hendon. Located on the Watford Way, the property is a short journey away from the amenities of Brent Street, Hendon Central and Mill Hill Broadway. The property is also very close to the M1 and A41 so offers quick and easy access to London and outside of London. The property is currently arranged as two separate self contained flats both with Gas Central Heating. The property require a Modernisation throughout and Chain Free. To arrange a viewing please call Cubes Residential on or visit us at . Hallway Carpet Flooring, 3 piece bathroom suite, plumbing for washing machine, wall mounted boiler Reception 10'8 x 12'5 (3.29m x 3.81m) Laminate flooring, double radiator heater and sliding doors leading to a morning/breakfast room. Bedroom 13'5 x 9'3 (4.11m x 2.83m) Laminate flooring, double radiator heater, bay window with front aspect, coving and light to ceiling Kitchen/ Breakfast Room 17'1 x 8'9 (5.21m x 2.71m) Laminate flooring, wall and base units, built in gas cooker oven, several glaze windows to rear aspect and light to ceilings. First Floor Bedroom 1 12'5 x 11'3 (3.81m x 3.44m) Carpet flooring, radiator heater, single glaze window to rear aspect, light to ceiling Bedroom 2 12 x 10'9 (3.65m 3.32m) Carpet flooring, radiator heater, single glaze window to front aspect, coving to ceilings Kitchen 6'1 x 8' (1.85m x 2.43m) Carpet flooring, wall and base units, plumbing for washing machine, built in gas cooker oven, single glaze window with front aspect, and light to ceilings Family Bathroom 5'8 x 6'7 (1.76m x 2.04m) Three piece bathroom suite, double radiator heater, fully tiled walls, single glaze window to rear aspect, coving and light to ceilings Extras: Rear Garden, Detached Garage
Mappa
APPARTAMENTI SIMILI
- Finchley Lane, London NW4
- € 530.100 (£ 475.000)
- Jubilee Lodge, Green Lane, ...
- € 557.944 (£ 499.950)
- Great North Rd., London NW4
- € 502.200 (£ 450.000)
- Hendon Way, London NW4
- € 429.660 (£ 385.000)



