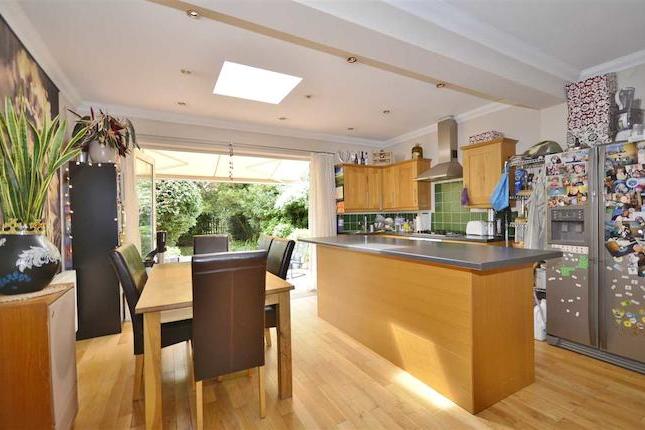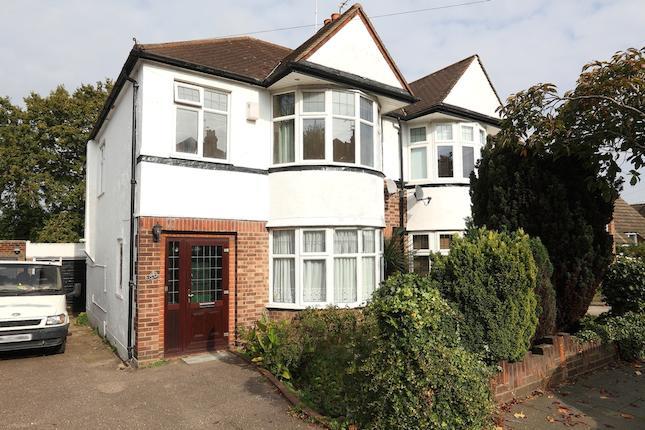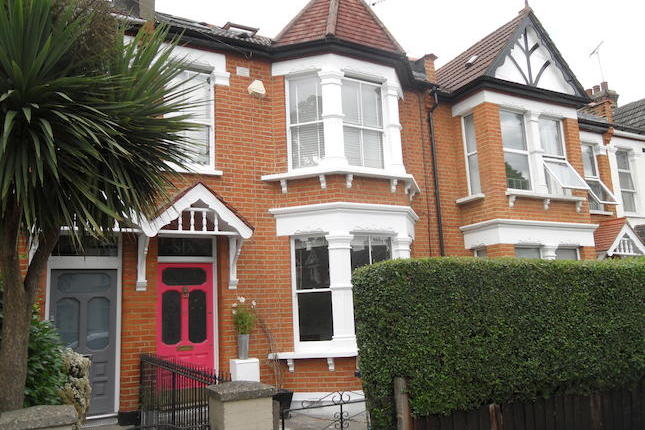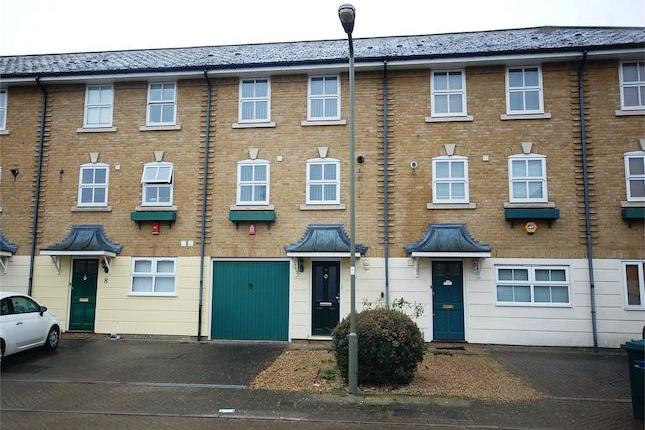- Prezzo:€ 742.140 (£ 665.000)
- Zona: Centro nord-ovest
- Indirizzo:Bellevue Road, London N11
- Camere da letto:3
Descrizione
Bairstow Eves are proud to present this three bedroom semi-detached family home with garage via own driveway. The property comprises of open plan living areas/kitchen diner, downstairs cloakroom, modern family bathroom to the first floor and rear garden mainly laid to lawn with patio area. Fantastic opportunity for side extension subject to planning. Three Bedroom Semi Detached House Garage Via Own Drive Kitchen/Diner Living Area Modern Family Bathroom Downstairs Cloakroom Potential To Extend Subject To Planning Hallway x . Front aspect stained glass leaded window, wood flooring, coved ceiling, radiator and under stairs storage. Living Room12'7" x 11'10" (3.84m x 3.6m). Front aspect double glazed window, wood flooring, radiator, feature fireplace, coved ceiling and power points. Kitchen/Breakfast room17'3" x 15'9" (5.26m x 4.8m). Rear aspect double glazed patio door to garden, wood flooring, skylight, radiator, inset spotlights, five ring gas hob and oven with extractor, one and a half sink with mixer tap, space for washing machine and dishwasher, wall and base mounted units, work surface and partly tiled walls. Downstairs WC x . Low level WC, partly tiled walls, wood flooring, extractor and wash hand basin. Landing x . Carpeted and coved ceiling. Bedroom One12'7" x 10'6" (3.84m x 3.2m). Front aspect double glazed window, carpeted, coved ceiling, radiator and power points. Bedroom Two12'5" x 10'6" (3.78m x 3.2m). Rear aspect double glazed window, carpeted, radiator, fitted wardrobes, coved ceiling and power points. Bedroom Three8'1" x 5'7" (2.46m x 1.7m). Front aspect double glazed window, carpeted, radiator, coved ceiling and power points. Bathroom7'9" x 5'7" (2.36m x 1.7m). Rear aspect double glazed frosted window, tiled flooring, tiled walls, low level WC, wash hand basin, jacuzzi bath and overhead shower attachment and heated towel rail. Garage Via Own Drive14'8" x 6'8" (4.47m x 2.03m).
Mappa
APPARTAMENTI SIMILI
- Bellevue Rd., London N11
- € 725.400 (£ 650.000)
- Goldsmith Rd., Friern Barne...
- € 725.400 (£ 650.000)
- Shrewsbury Rd., Bounds Gree...
- € 864.900 (£ 775.000)
- Kensington Close, Friern Ba...
- € 680.704 (£ 609.950)



