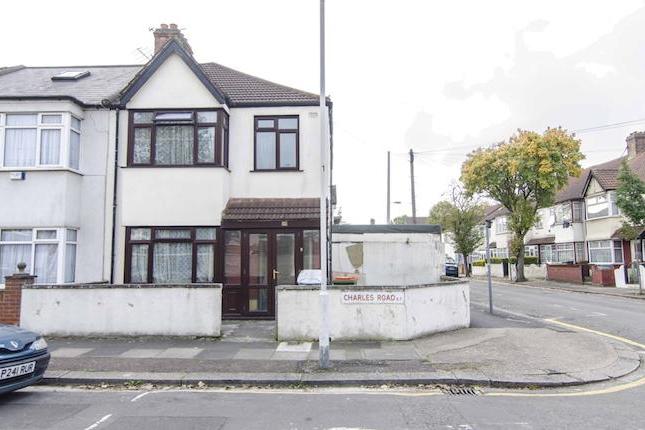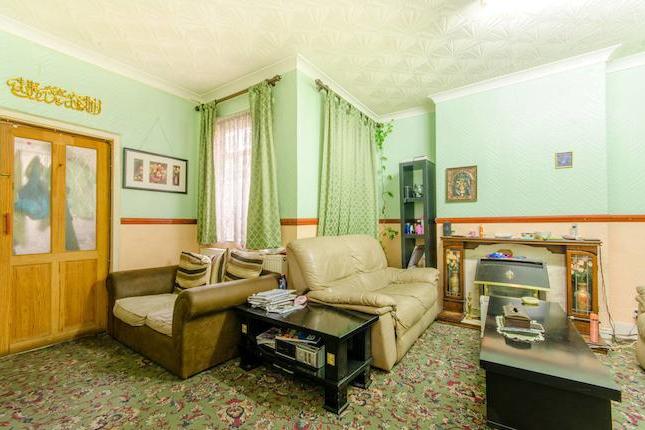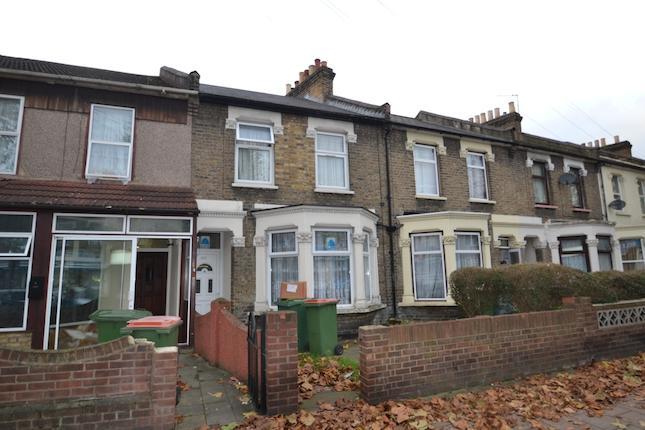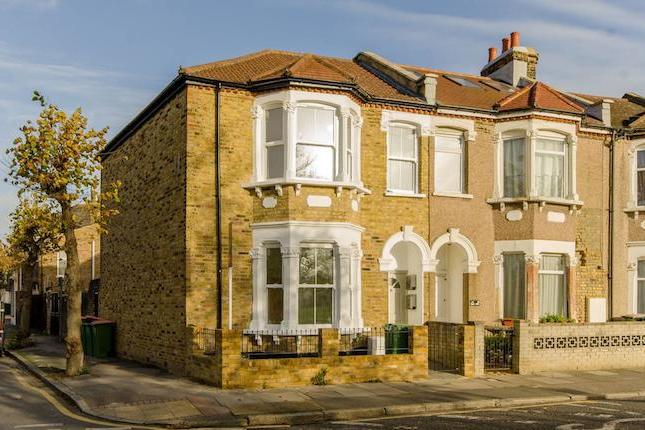- Prezzo:€ 479.880 (£ 430.000)
- Zona: Centro nord-est
- Indirizzo:Strode Road, London E7
- Camere da letto:3
- Bagni:1
Descrizione
Maintained to an excellent standard throughout is a three bedroom middle terraced Period home. In brief, the ground floor accommodation comprises a through lounge, a separate dining room / family room, a kitchen, and a lean to with access to a WC. The first floor boasts three bedrooms with the bathroom leading on from bedroom three. Externally there is a pretty garden to the rear. EPC grade E. Location This home is within reach of many transport links. It's also within reach of Stratford, the home of the London 2012 Olympic Games and is one of the capital's most sought after places in which to live, work and enjoy. Billions of pounds have been invested in the regeneration of this historic town renewing Stratford's transport infrastructure allowing commuters the freedom to explore London at their leisure. Our View Well presented and conveniently positioned, this cosy middle terraced home would make a fantastic purchase for those looking for their first step onto the property ladder and investors alike. Providing access to various transport links this is a home which must be seen internally to be fully appreciated. Through Lounge 24' 4" (into bay) x 10' 9" (max 2.71 min) (7.41m (into bay) x 3.29m (max 2.71 min) ) Dining Room 12' 2" x 8' 5" (max) (3.7m x 2.56m (max) ) Kitchen 9' 1" (max 1.76 min) x 8' 6" (max) (2.77m (max 1.76 min) x 2.6m (max) ) Lean-to 9' 10" x 4' 6" (2.99m x 1.38m ) Bedroom 1 14' 3" (max) x 10' 11" (4.34m (max) x 3.34m ) Bedroom 2 11' 0" x 8' 11" (max) (3.35m x 2.71m (max) ) Bedroom 3 10' 4" x 7' 3" (3.14m x 2.2m ) Bathroom 8' 2" x 4' 7" (Max) (2.5m x 1.4m (Max) ) important note to purchasers: We endeavour to make our sales particulars accurate and reliable, however, they do not constitute or form part of an offer or any contract and none is to be relied upon as statements of representation or fact. The services, systems and appliances listed in this specification have not been tested by us and no guarantee as to their operating ability or efficiency is given. All measurements have been taken as a guide to prospective buyers only, and are not precise. Floor plans where included are not to scale and accuracy is not guaranteed. If you require clarification or further information on any points, please contact us, especially if you are travelling some distance to view. Fixtures and fittings other than those mentioned are to be agreed with the seller. F!
Mappa
APPARTAMENTI SIMILI
- Charles Rd., London E7
- € 546.840 (£ 490.000)
- Kitchener Rd., Forest Gate E7
- € 557.994 (£ 499.995)
- Katherine Rd., Forest Gate E7
- € 435.240 (£ 390.000)
- Ham Park Rd., Forest Gate E7
- € 474.300 (£ 425.000)



