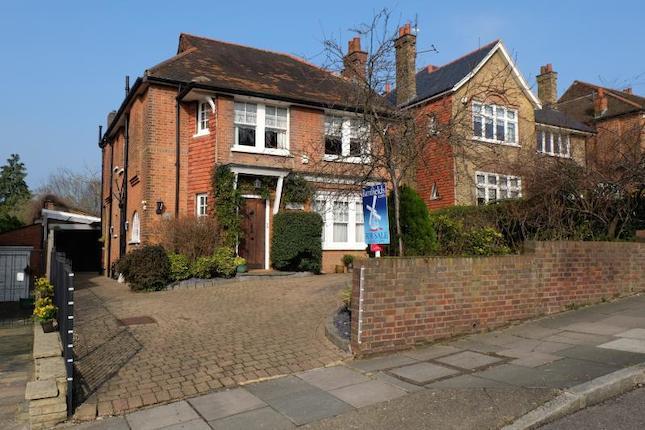- Prezzo:€ 1.311.300 (£ 1.175.000)
- Zona: Interland nord-ovest
- Indirizzo:Old Park Ridings, Winchmore Hill N21
- Camere da letto:4
- Bagni:1
Descrizione
Covered porch front door with stained glass leaded light windows Hallway 16' 3" x 5' 10" (4.95m x 1.78m) Tiled floor. Downlighters. Period style radiator. Playroom 10' 7" x 7' 7" (3.23m x 2.31m) Window to side. Reception one 15' 7" x 11' 10" (4.75m x 3.61m) Coved ceiling. Plaster moulded ceiling rose. Wood floor. Leaded light windows to front. Fitted window blinds. Concertina doors to: Reception two 14' 4" x 11' 10" (4.37m x 3.61m) Wood floor. Under floor heating. Concertina doors to reception one. Coved ceiling. Plaster moulded ceiling rose. Open to: Breakfast area 13' 2" x 7' 10" (4.01m x 2.39m) Tiled floor. Hardwood double glazed French doors with side windows to garden. Utility room 10' 2" x 6' 2" (3.10m x 1.88m) Casement door to garden. Plumbed for washing machine. Space for fridge/freezer. Downstairs shower room Fully tiled shower cubicle. Low level flush wc. Wash stand. Tiled floor. Tiled walls. Kitchen Five ring range cooker with extractor above. Custom built hand painted wall and base units. Space for American style fridge/freezer. Island unit. Under floor heating. Downlighters. Villeroy & Boch double butler style sink unit with mixer taps. Hardwood double glazed windows to garden. Tiled floor. Integrated dishwasher. Integrated bin store. Stairs from hallway to first floor landing Access to loft. Dado rail. Bedroom one 16' 6" into bay x 9' 9" to wardrobe fronts (5.03m x 2.97m) Angle bay window to rear. Radiator. Picture rail. Range of fitted wardrobes. Bedroom two 16' x 10' 11" (4.88m x 3.33m) Leaded light angle bay window to front. Picture rail. Radiator. Bedroom three 9' 8" x 7' 1" (2.95m x 2.16m) Leaded light window to front. Picture rail. Radiator. Bedroom four 14' 4" x 10' (4.37m x 3.05m) Windows to rear. Radiator. Fitted wardrobes. Picture rail. Bathroom Roll top with claw feet and Victorian style mixer taps with shower attachment. Victorian style wash stand. Low level flush wc. Fully tiled shower cubicle. Leaded light window to front. Part tiled walls. Tiled floor. Period style radiator. Outside Rear garden. Raised patio area. Lower patio area. Remainder laid to lawn. Front garden. Paved to provide off street parking.
Mappa
APPARTAMENTI SIMILI
- Old Park Ridings, Grange Pa...
- € 1.450.800 (£ 1.300.000)
