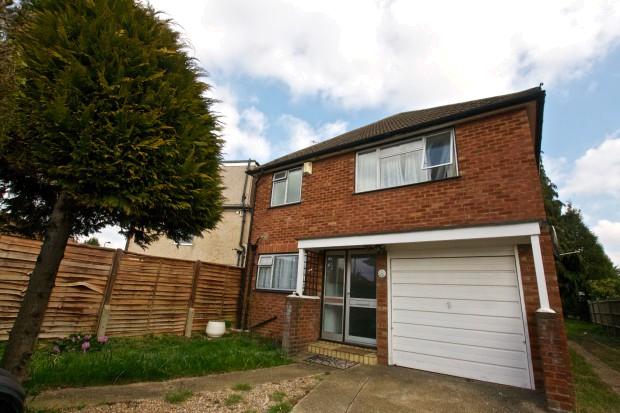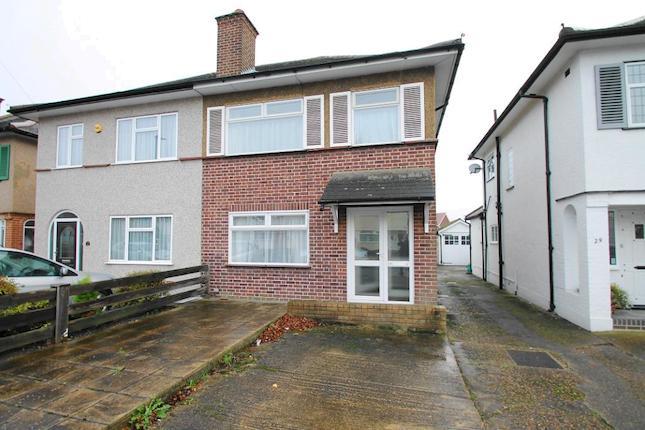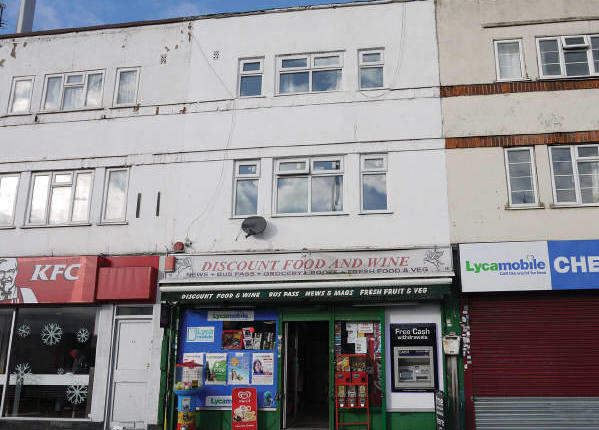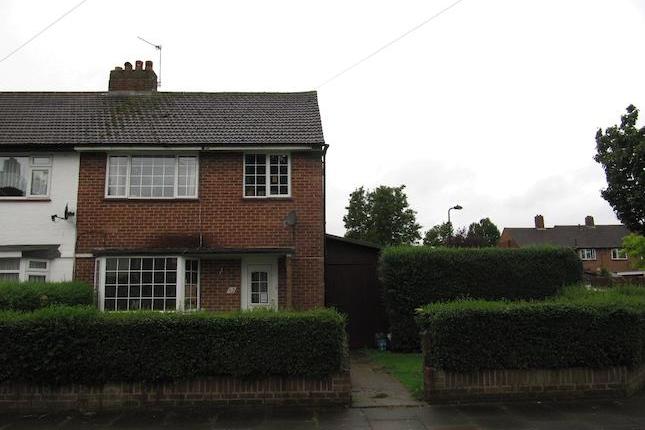- Prezzo:€ 446.400 (£ 400.000)
- Zona: Interland nord-ovest
- Indirizzo:Dilston Close, Northolt, Middlesex, England UB5
- Camere da letto:3
Descrizione
Three bedrooms, one en-suite, one bathroom house/villa, constructed in approximately 1970 and features one reception room. . Three bedrooms Good location Excellent condition Open plan living / dining area Loft room Off street parking Living Room13' x 23'10" (3.96m x 7.26m). Radiator, solid oak flooring, ceiling light. Kitchen9'8" x 9'10" (2.95m x 3m). Single glazed window. Underfloor heating. Granite effect and roll edge work surfaces, built-in and wall and base units, stainless steel sink, gas oven, gas hob, over hob extractor, integrated space for dishwasher, integrated space for washing machine. Bedroom 110'1" x 13'4" (3.07m x 4.06m). Double bedroom; double glazed uPVC window facing the front. Radiator, carpeted flooring, sliding door wardrobe, ceiling light. Bedroom 211'1" x 10'2" (3.38m x 3.1m). Double bedroom; double glazed uPVC window facing the rear. Radiator, carpeted flooring, ceiling light. Bedroom 38'7" x 7'3" (2.62m x 2.2m). Double bedroom; double glazed uPVC window facing the front. Radiator, carpeted flooring, ceiling light. Bathroom7'7" x 9'5" (2.31m x 2.87m). Double glazed uPVC window with frosted glass. Radiator, tiled flooring, spotlights. Low level WC, corner bath with mixer tap, single enclosure shower, wall-mounted sink with mixer tap. Attic Room19' x 11'1" (5.8m x 3.38m). UPVC dormer style window. Radiator, carpeted flooring, spotlights.
Mappa
APPARTAMENTI SIMILI
- Keble Close, Northolt UB5
- € 468.664 (£ 419.950)
- Kingshill Av., Northolt, Mi...
- € 446.344 (£ 399.950)
- Mandeville Rd., Northolt UB5
- € 502.200 (£ 450.000)
- Rushdene Crescent, Northolt...
- € 474.300 (£ 425.000)



