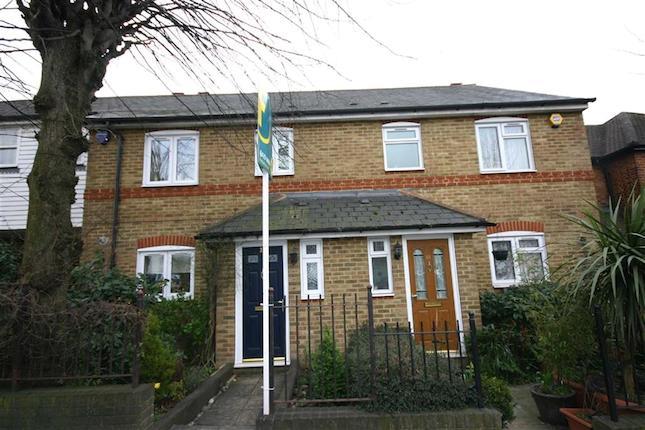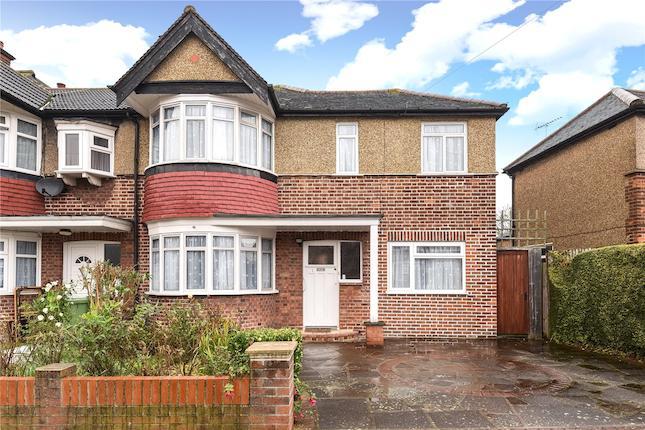- Prezzo:€ 647.224 (£ 579.950)
- Zona: Interland nord-ovest
- Indirizzo:Beechwood Gardens, Harrow HA2
- Camere da letto:5
- Bagni:2
Descrizione
Open House arranged for Saturday 5th December between 12.00 - 1.00 pm Viewings Strictly by appointment Occupying a pleasant, residential location within a quiet cul de sac, is this substantial 5/6 bedroom, semi-detached family home, situated within a short walk, of the local shopping and transport facilities at South Harrow including the Piccadilly line station. A well proportioned and generous accommodation which covers a floor area of circa 1500 . Briefly comprising:- entrance hallway, good sized through lounge, extended fitted kitchen/diner, office/bedroom 6, downstairs shower room, first floor landing, 5 first floor bedrooms, 2 of which have fitted wardrobes, large family bathroom with 4 piece suite. Features include double glazing and gas central heating, off street parking to the front for 3 cars, a private, well established lawned garden to the rear. EER : D.A quiet, substantial, 5/6 bedroom, family home, providing A quiet, cul de sac location, convenient for shopping and transport facilities.Entrance HallwayRadiator, understairs meter/storage cupboard, door to :-Through Lounge (8.53mx 3.78m (narrowing to 3.05m (28'x 12'5 (narro)Front aspect double glazed bay window, coved ceiling, 2 radiators, rear aspect, double glazed patio doors to garden.Through LoungeAdditional photograph showing the dining area.Kitchen/Diner (5.64m x 4.78m (narrowing to 2.84m (18'6 x 15'8 (na)Rear aspect, double glazed window and doors to garden, extensively fitted with range of matching wall and base units, ample work surfaces, inset single drainer sink unit, built in oven and hob, extractor, plumbing for washing machine and dishwasher, part tiled walls, tiled flooring, cupboard housing combination boiler, arch to small store area.Kitchen/DinerAdditional photograph showing the spacious fitted kitchen/diner.Office/Bedroom 6 (4.52m x 2.39m (14'10 x 7'10))Front aspect double glazed window, radiator, door to :-Downstairs Shower RoomModern suite comprising large shower enclosure, pedestal wash hand basin, low level wc, tiled flooring, chrome ladder radiator, extractor fan.First Floor LandingAccess to loft space, doors to :-Bedroom 1 (4.39m x 3.45m (14'5 x 11'4))Front aspect double glazed bay window, radiator, coved ceiling, fitted wardrobe units to one wall.Bedroom 2 (3.71m x 32.61m (12'2 x 10'7))Rear aspect double glazed window, radiator, fitted wardrobe units, matching chest of drawers.Bedroom 3 (5.56m x 2.16m (18'3 x 7'1))Rear aspect double glazed window, radiator, fitted shelving.Bedroom 4 (3.48m (plus recess) x 2.16m (11'5 (plus recess) x)Front aspect double glazed window, radiator.Bedroom 5 (2.21m x 2.08m (7'3 x 6'10))Front aspect double glazed window, radiator.Bathroom4 piece bathroom suite including panel enclosed bath with shower attachment, pedestal sink unit, bidet and low level wc. Fitted airing cupboard, radiator, tiled walls and flooring and double glazed window.OutsideFront GardenBlocked paved driveway to the front providing off street parking for 3 cars.Rear GardenThe rear garden is laid to lawn with paved patio and well stocked variety of mature, trees and shrubs, which provide good seclusion.Harrow CouncilBand E £1844.67
Mappa
APPARTAMENTI SIMILI
- Brooke Av., Harrow HA2
- € 636.064 (£ 569.950)
- Waldron Rd., Harrow On The ...
- € 513.360 (£ 460.000)
- Roxeth Hill, Harrow-On-The-...
- € 669.544 (£ 599.950)
- Yeading Av., Harrow HA2
- € 641.700 (£ 575.000)



