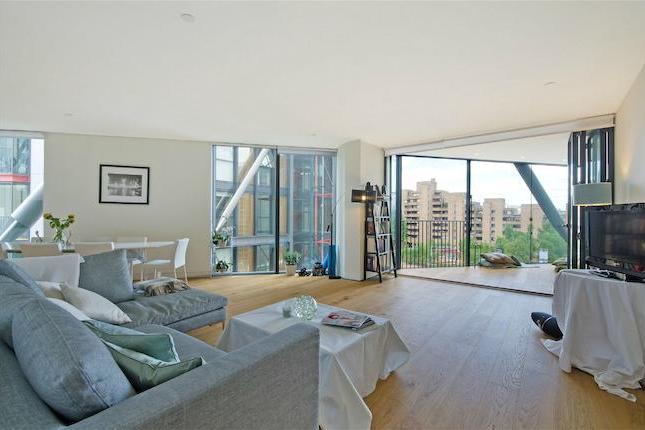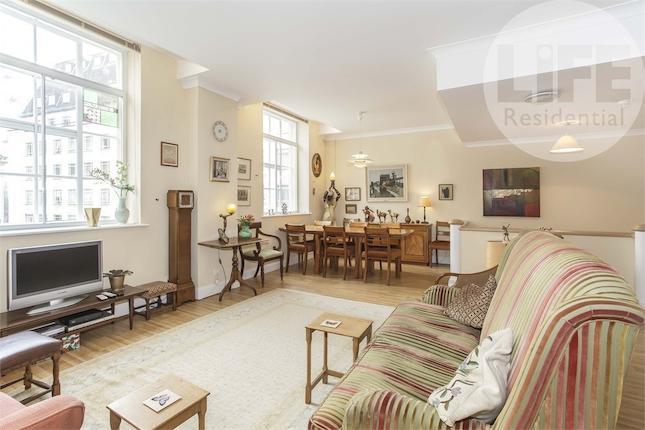- Prezzo:€ 2.176.200 (£ 1.950.000)
- Zona: Centro sud-est
- Indirizzo:Lagare Apartments, 51 Surrey Row, London SE1
- Camere da letto:3
Descrizione
Unique and contemporary 2063 triplex penthouse set over the first, second and third floors of La Gare, a former printing factory. The lowermost level houses a self-contained studio flat with kitchenette, bathroom and reception with a double height ceiling and sleeping platform. Offering a versatile plan, the main residence starts on the second floor, which forms part of the original building, there is a generous reception room, office space, guest cloakroom and a huge south facing terrace (430 ). The third floor features a spacious open plan kitchen reception room, family bathroom suite, a master bedroom and a second sizable south facing terrace (243 ). Double height ceilings allow for a spacious mezzanine area offering a further double bedroom and office/double bedroom. There is an abundance of natural light throughout from huge floor to ceiling windows and all levels are linked via a spiral staircase. Conveniently located for a short journey to the City, West End or beyond. Southwark, Waterloo, Borough and London Bridge stations are all within a short walk, with Borough Market, The Cut, Tate Modern and the numerous diversions of the South Bank all within the neighbourhood. La Gare is a mixed use scheme of commercial and residential spaces, there is a resident's gym and an allocated parking space in this gated development.
Mappa
APPARTAMENTI SIMILI
- 50 Holland Street, Neo Bank...
- € 2.315.700 (£ 2.075.000)
- North Block, County Hall Ap...
- € 2.120.400 (£ 1.900.000)

