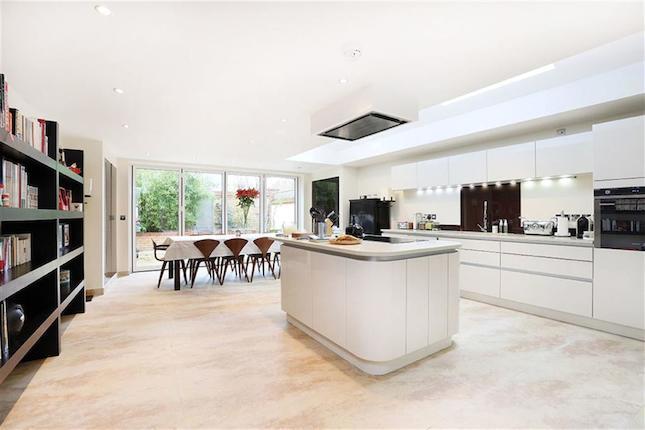- Prezzo:€ 3.063.420 (£ 2.745.000)
- Zona: Centro sud-ovest
- Indirizzo:Queensmill Road, London SW6
- Camere da letto:6
- Bagni:4
Descrizione
New to the market, This Truly Stunning 6 Bedroom, 4 Bath Victorian Terraced House has been fully extended, including a full basement, ground floor wrap-around extension, full loft mansard extension and pod room, creating the ultimate combination of traditional & contemporary living in this super-impressive home. There is a double reception room at the font of the house with room for a home-office set up, which leads through to a large & bright kitchen/dining room, with bi-folding doors that open out into a large, newly landscaped south facing garden. The newly-developed basement level has raised ceiling heights, creating a brighter lower ground level which includes a home-cinema suite with light-well, an integrated utility room with washing/drying machines as well as an additional fridge/freezer unit and also cleverly designed under-stair storage. There is a large double bedroom with an en-suite bathroom at the front - making the lower ground level ideal for a live-in nanny/au pair. The First Floor has a large master bedroom with an en-suite bathroom with a contemporary walk-in shower, with another double bedroom at the rear which has an en-suite shower room. There is also a separate family bathroom on the First Floor. The newly converted upper floor has 3 further large double bedrooms with plenty of natural light aspects making the the top tier of the house well lit throughout. Arranged over Four Floors and at nearly 2800sq ft, this spectacular house benefits from a multitude of features, including: New Double Glazed Window and Doors, Fully operational plant room including pump-sand water softening system, Underfloor Heating (to ground floor, basement and bathrooms), Bio Ethenal fire place, Integrated Speakers (ground floor, master-bedroom ), Integrated Sonos music system, Bespoke Crafted painted fire doors throughout, Bespoke Solid Oak Staircase with Glass Balustrade, Lime-washed Oak flooring, Polished Chrome Fittings Throughout, Bespoke Designed Hand Built Kitchen with Miele Appliances, Corian Work Surfaces, Quooker All-in-one Hot Tap, Dornbracht Fixings, Italian Marble Tiles, Chrome Heated Towel Rails in all Bathroom suites, Wool Carpets with Luxury Underlay, Cat 6 Cabling throughout, Wallpapers by Osbourne & Little, Zoffany and Cole & son, Paint by Farrow and Ball & Little Greene. Queensmill Road is located on the sought after Bishops Park Estate, one of Fulham's most prestigious residential estates - within walking distance to Bishops Park and the River Thames & tow-path. With both Putney Bridge & Hammersmith Station close by, this house benefits from an excellent design, finish and location.
Mappa
APPARTAMENTI SIMILI
- Bovingdon Rd., London SW6
- € 3.069.000 (£ 2.750.000)
