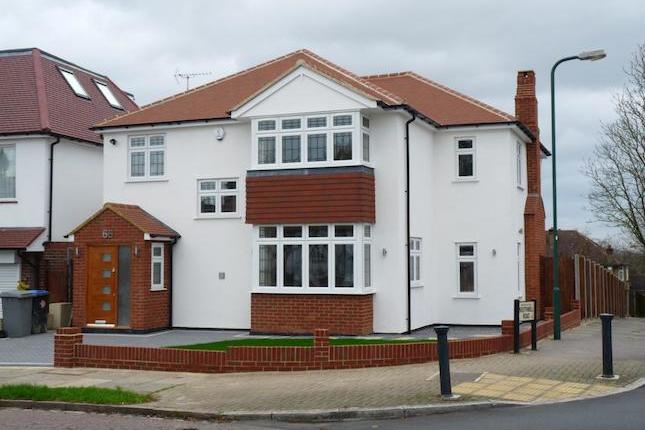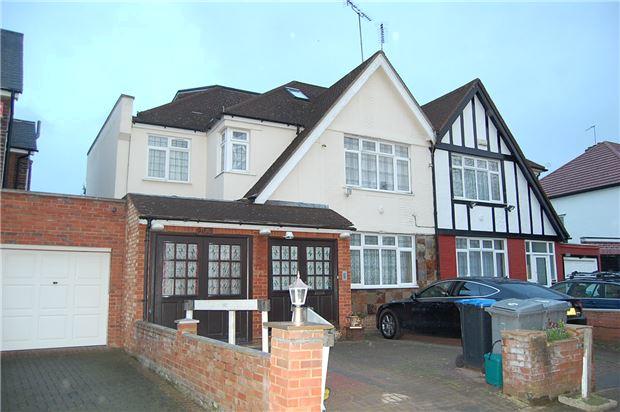- Prezzo:€ 892.800 (£ 800.000)
- Zona: Interland nord-ovest
- Indirizzo:Bouverie Gardens, Kenton, Harrow, Middlesex. HA3
- Camere da letto:3
Descrizione
Simply stunning and rarely available Costin built family home in one of the most sought after locations and one of a few cul de sacs in this most prestigious part of Kenton. This fine, elegant family home has a covered storm porch which opens into a spacious, most welcoming entrance hall and two formal reception rooms. The hall leads into a lovely modern fitted kitchen. The extension to the side opens into a breakfast/family room, a study/bedroom and a downstairs shower room with a utility area. This extension to the side also has direct access from the front and two exits to the rear garden. This portion of the house could easily be separated and would be ideal for granny/au pair quarters. The first floor of this delightful home boasts three genuine double bedrooms, a family bathroom and a separate w.C. Other benefits include gas central heating, fitted wardrobes to the two principle bedrooms and a fantastic rear garden which simply must be seen to fully appreciate the size and potential it offers to develop and extend this already extended home. Situated in one of the areas few cul de sacs and in our opinion one of the areas most sought after locations, it is ideally situated for Mount Stewart St Gregory’s, Uxendon Manor and Claremont Schools. Preston Road station is also within close proximity. Viewings are strictly via appointment through the vendors sole agents. Kindly note, no viewings Friday afternoons and Saturdays. Storm porch Covered storm porch opening into... Entrance hall Spacious entrance hall with under stairs storage cupboard, carpeted, doors to... Reception 1 Front aspect bay window, radiator, carpeted. Reception 2 Rear aspect room with windows to rear and door opening into garden, carpeted. Fitted kitchen Modern fitted kitchen with units to eye and base level, granite work tops incorporating two stainless steel units with mixer tap, gas cooker point, plumbing for washing machine and dishwasher, rear aspect windows, two openings into extension. Side extension family room/reception 3 With entrance door from front drive way and exit door to garden, radiator, laminate wood floor, storage cupboard, rear aspect window, doors to... Study room/home office/reception 4 Rear aspect window, door to garden, radiator, laminate wood flooring. First floor landing Carpeted staircase to first floor landing, large side aspect window, access to loft hatch with a fitted fold down ladder, we understand the loft is fully boarded, doors to... Bedroom 1 Front aspect bay window, radiator, fitted sliding wardrobes to two sides, carpeted. Bedroom 2 Rear aspect window, radiator, carpeted. Bedroom 3 Rear aspect window, radiator, side port hole round window, carpeted. Family bathroom Tiled bathroom with a panel enclosed bath tub with mixer tap, overhead fitted thermostatic shower unit, shower curtain on rail, vanity hand wash basin, medicine cabinet, fixed mirror, towel rail, radiator, front aspect window. Separate W.C Fitted with a low flush w.C, side aspect window. Front Own drive offering off street parking for several cars. Rear gardens Visual estimate approx. 200' with a patio area, well maintained lawns and ample flower beds and shrubs.
Mappa
APPARTAMENTI SIMILI
- Boxmoor Rd., Kenton HA3
- € 781.144 (£ 699.950)
- Woodhill Crescent, Mount St...
- € 1.060.144 (£ 949.950)
- Lindsay Drive, Kenton HA3
- € 753.300 (£ 675.000)
- Lindsay Drive, Kenton, Harr...
- € 753.300 (£ 675.000)



