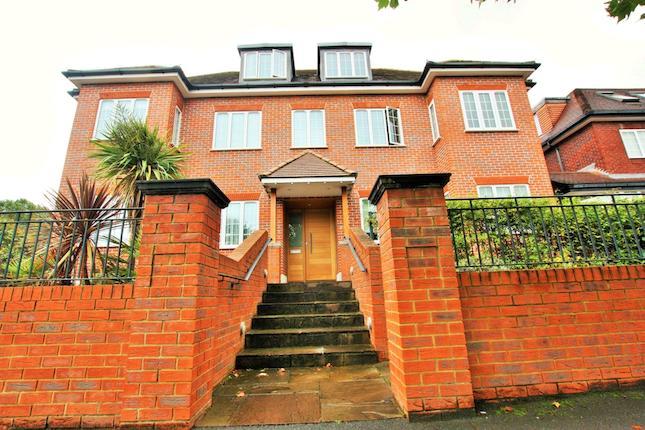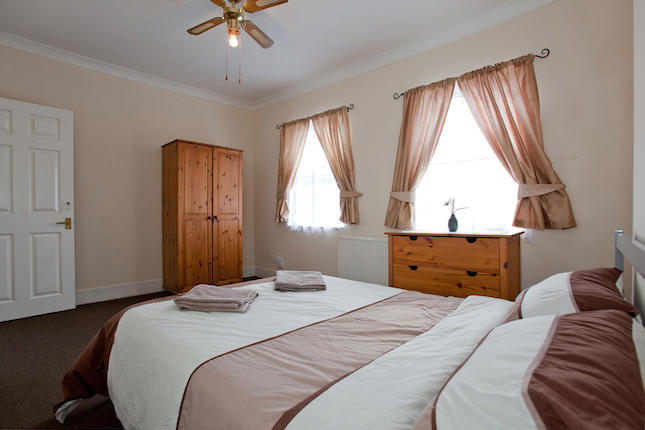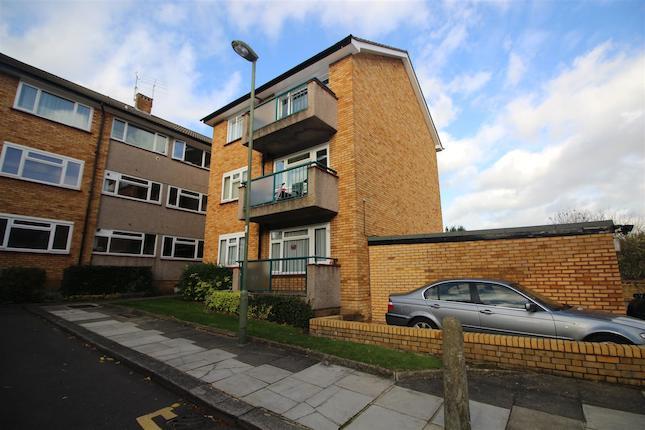- Prezzo:€ 613.744 (£ 549.950)
- Zona: Centro nord-ovest
- Indirizzo:Normandy House, 3 Regency Crescent, London NW4
- Camere da letto:2
Descrizione
Bairstow Eves are proud to present to the market this two bedroom, two bathroom apartment located in the prestigious Normandy House. The property comprises entrance hall, lounge/diner, kitchen, two bedrooms, bathroom and master en-suite shower room. It further benefits from communal gardens, lift, allocated parking and garage. • Two Bedroom Apartment • Lounge/Diner and Fitted Kitchen • Bathroom and Master En-Suite • Communal Gardens and Allocated Parking • Located in the Prestigious Normandy House Entrance Front door leading to: Entrance Hall Storage cupbord, wall mounted radiator and leads to: Lounge/Diner14'7" x 12'4" (4.45m x 3.76m). Patio doors leading to balcony, wall mounted radiator and coving to ceiling. Kitchen9'10" x 11'7" (3m x 3.53m). Two double glazed windows to side elevation, roll top work surfaces with a range of wall and base units, built-in fridge and freezer, buit-in oven and hob, extractor fan, dishwasher, space for washing machine, wall mounted radiator and coving to ceiling. Bedroom One12' x 14' (3.66m x 4.27m). Built-in wardobes, double glazed window to side elevation, wall mounted radiator and entrance to en-suite. En-Suite5'9" x 7' (1.75m x 2.13m). Double glazed window to side elevation, low level WC, wall mounted wash hand basin with vanity mirrior, walk-in shower, coving to celing, tiled splashbacks throughout, ceramic tilied flooring and heated towel rail. Bedroom Two10'6" x 12'6" (3.2m x 3.8m). Built-in wardrobes, double glazed window to side elevation and wall mounted radiator. Bathroom5'6" x7'5" (1.68m x2.26m). Tiled flooring, tiled splashbacks throughout, low level WC, wall mounted wash basin with vanity mirror, side panelled bath with shower attachment, double glazed window to side elevation and wall mounted radiator.
Mappa
APPARTAMENTI SIMILI
- Finchley Lane, London NW4
- € 530.100 (£ 475.000)
- Jubilee Lodge, Green Lane, ...
- € 557.944 (£ 499.950)
- Great North Rd., London NW4
- € 502.200 (£ 450.000)
- Holders Hill Rd., London NW4
- € 502.200 (£ 450.000)



