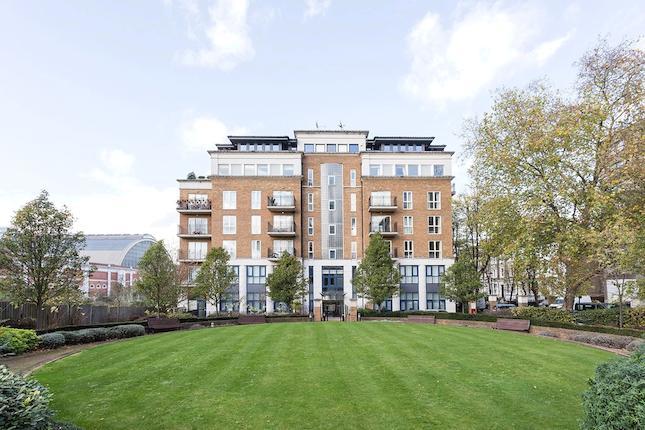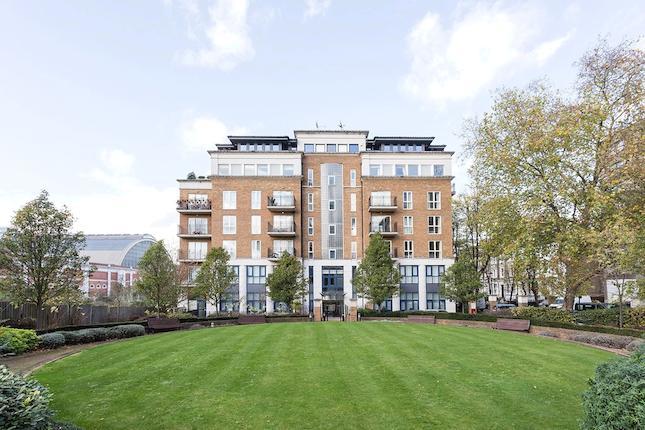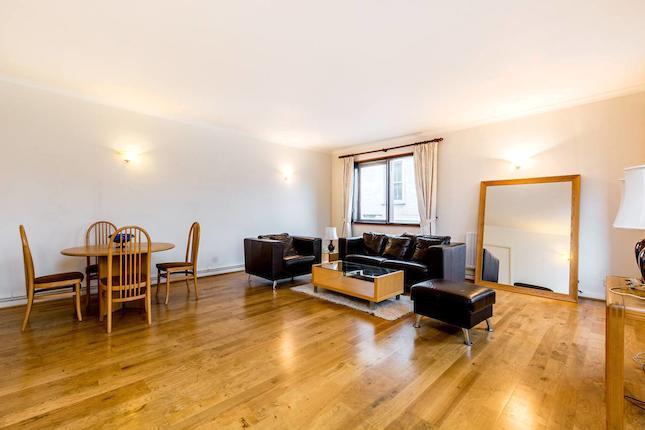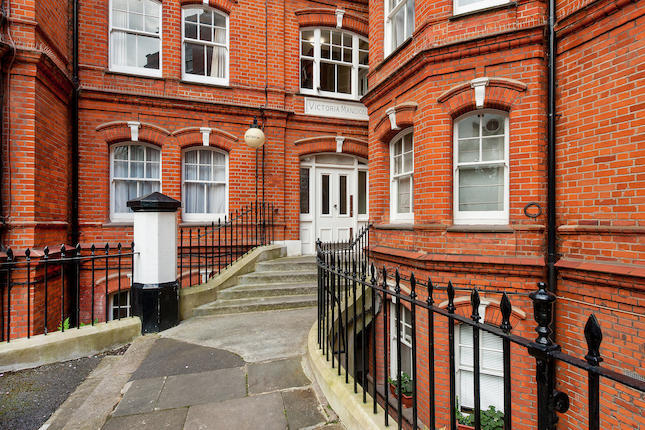- Prezzo:€ 1.283.400 (£ 1.150.000)
- Zona: Centro sud-ovest
- Indirizzo:Charleville Road, West Kensington W14
- Camere da letto:3
Descrizione
This substantial three bedroom, split level, garden apartment is set within a handsome stucco-fronted Victorian terrace located in the heart of West Kensington. This attractive period property has undergone a programme of refurbishment. The ground floor features a bright, dual aspect double reception room with a large bay window at the front and a contemporary kitchen with granite work surfaces. Downstairs, there are two good-sized double bedrooms, an abundance of storage, a family bathroom and a large private south-west facing garden. Other benefits of this property include high ceilings on both floors and a sense of space throughout. It offers a share of the freehold and no onward chain. Charleville Road is situated in Barons Court, providing easy access to both West Kensington and Barons Court underground stations, the A4 and M4 and many local amenities. Entrance Hall Accessed via the communal entrance, the apartment's entrance hall features high ceilings and original tiling to the floor. Reception Room 16ft9 x 14ft3 Front aspect with large bay window and original sash windows, high ceilings, wooden flooring, built-in bookshelves and a feature fireplace. Lounge/Dining Room 14ft9 x 11ft11 Rear aspect with original sash windows, high ceilings, wooden flooring and a feature fireplace. Kitchen 9ft6 x 9ft6 Rear aspect with floor and wall mounted units, integrated oven, gas hob and granite worktops. Bedroom One 19ft4 x 14ft3 Front aspect with high ceilings, a bay window, and built-in storage. Bedroom Two 13ft8 x 11ft11 Rear aspect with French doors leading to the garden, high ceilings, built-in wardrobes, and a covered feature fireplace. Bathroom 9ft6 x x9ft6 Rear aspect with a white suite, and a walk-in shower. Garden Patiod, south-west facing garden.
Mappa
APPARTAMENTI SIMILI
- Tollard House, Kensington H...
- € 1.227.600 (£ 1.100.000)
- Tollard House, Kensington H...
- € 1.227.600 (£ 1.100.000)
- Napier Place, High Street K...
- € 1.283.400 (£ 1.150.000)
- Queens Club Gardens, London...
- € 1.171.800 (£ 1.050.000)



