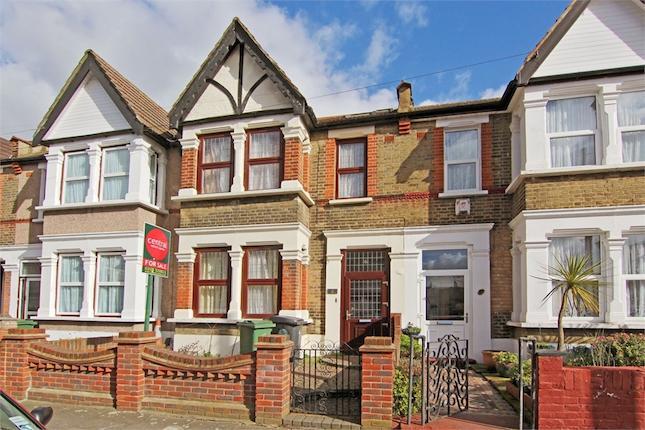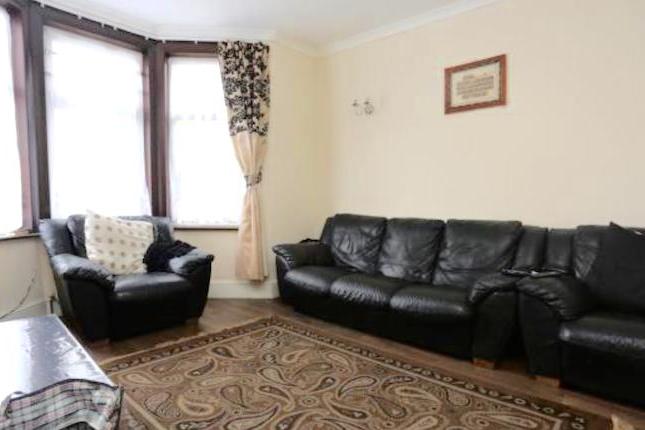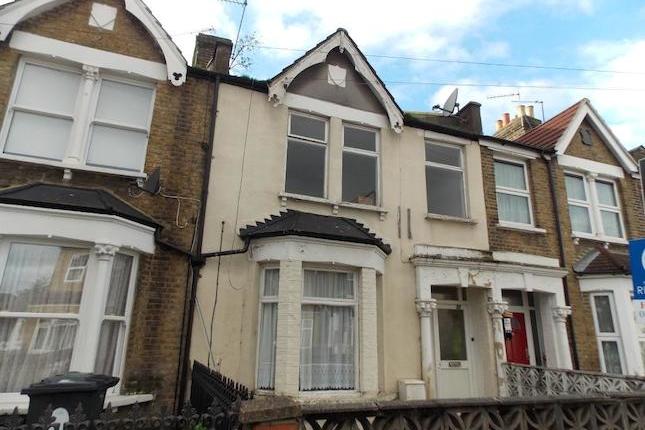- Prezzo:€ 809.100 (£ 725.000)
- Zona: Centro nord-est
- Indirizzo:Elmsdale Road, London E17
- Camere da letto:3
- Bagni:1
Descrizione
The accommodation with approximate room sizes: Entrance: Via double glazed door- Hallway: Fully laminated, power point, textured ceiling, under stair storage cupboards, coving to ceiling radiator. Reception 1: 14"2' x 11"2' Bay double glazed window to front aspects, textured ceiling, fully laminated, radiator, power point Reception 2: 11"4' x 10"2' double glazed window to rear aspects, textured ceiling, fully laminated, radiator, power point Kitchen dinner: 17"62x 11'54 double glazed windows to rear and side aspect, wall & base units, roll top surfaces, extractor fan, part tiled walls, vinyl flooring, drainer sink unit, plumbing for washing machine, power point wall mounted combination boiler two doors leading to garden. Landing: Fully carpeted power points access to loft Bedroom 1: 15'1 x 11'7' double glazed window, power point, fully carpeted, gas central radiator; Bedroom 2: 11'10 x 11'2' double glazed window, power point, radiator; Bedroom 3: 11'2 x 9"1'double glazed window, textured ceiling, power point, radiator, fully carpeted; Bathroom: Consisting of two piece suite, paneled bath with shower attachment, low level flush suite, wash hand basin, part tiled walls, vinyl flooring; Separate w/c Low level flush unit vinyl flooring frosted window ro side aspect Rear Garden large rear garden shrub boarders to both sides part paved mainly laid to lawn storage unit at rear garden approx 70ft Hall fully laminated, power point, textured ceiling, under stair storage cupboards, coving to ceiling radiator. Living room Reception 1: 14"2' x 11"2' Bay double glazed window to front aspects, textured ceiling, fully laminated, radiator, power point Reception 2: 11"4' x 10"2' double glazed window to rear aspects, textured ceiling, fully laminated, radiator, power point Kitchen/diner w: 22' 2" x l: 15' 6" (w: 6.76m x l: 4.72m) double glazed windows to rear and side aspect, wall & base units, roll top surfaces, extractor fan, part tiled walls, vinyl flooring, drainer sink unit, plumbing for washing machine, power point wall mounted combination boiler two doors leading to garden. Landing Fully carpeted power points access to loft Bedroom 1 w: 15' 1" x l: 11' 7" (w: 4.6m x l: 3.53m) double glazed window, power point, fully carpeted, gas central radiator; Bedroom 2 w: 11' 10" x l: 11' 2" (w: 3.61m x l: 3.4m) double glazed window, power point, radiator Bedroom 3 w: 11' 2" x l: 9' 1" (w: 3.4m x l: 2.77m) double glazed window, textured ceiling, power point, radiator, fully carpeted; Bathroom Consisting of two piece suite, paneled bath with shower attachment, low level flush suite, wash hand basin, part tiled walls, vinyl flooring WC Low level flush unit vinyl flooring frosted window rear side aspect Rear Garden large rear garden shrub boarders to both sides part paved mainly laid to lawn storage unit at rear garden approx 70ft
Mappa
APPARTAMENTI SIMILI
- Avondale Rd., Walthamstow, ...
- € 675.180 (£ 605.000)
- Hibbert Rd., Walthamstow, L...
- € 691.920 (£ 620.000)
- Hibbert Rd., Walthamstow, L...
- € 691.920 (£ 620.000)
- Buxton Rd., London E17
- € 781.194 (£ 699.995)



