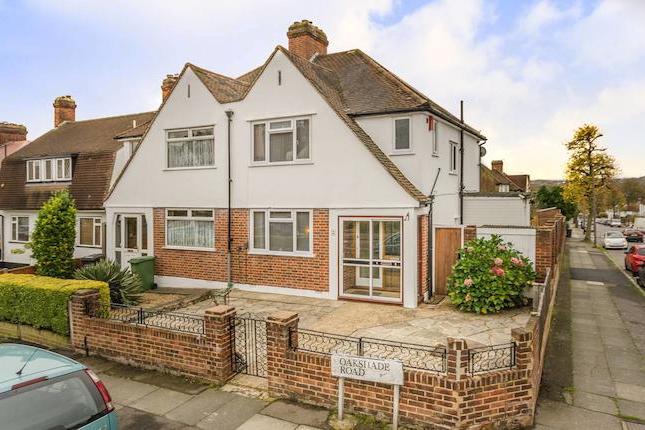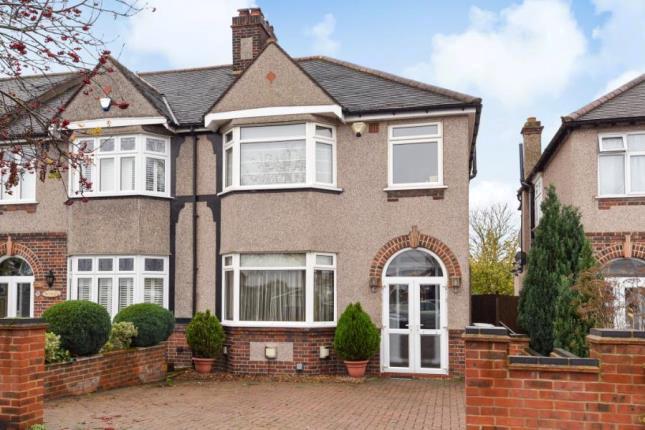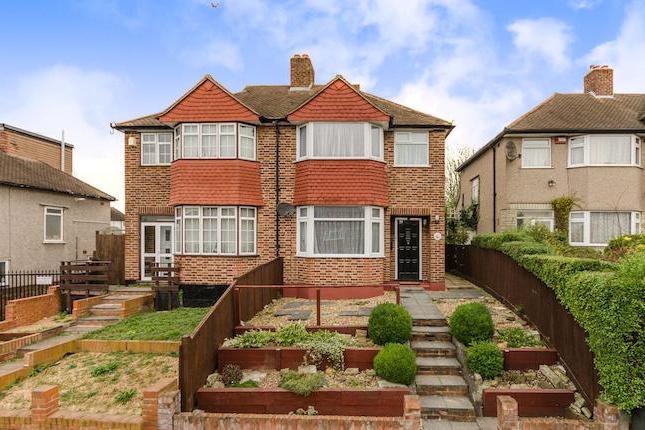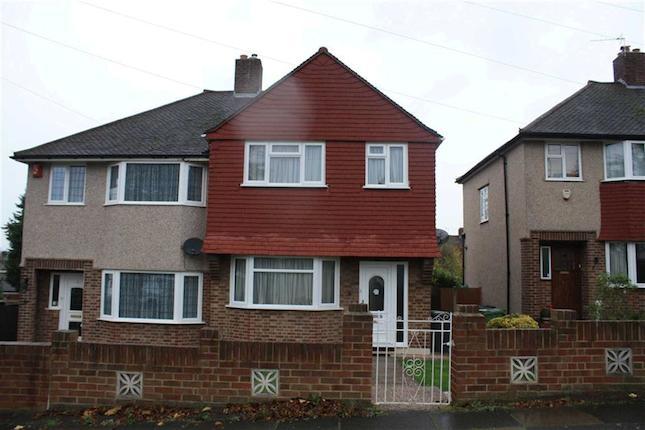- Prezzo:€ 429.654 (£ 384.995)
- Zona: Interland sud-est
- Indirizzo:Whitefoot Lane, Bromley BR1
- Camere da letto:3
Descrizione
Chain free - open day Sat 5th December. Located on the Catford Bromley border is this three bedroom end of terrace family home, with huge potential to extend subject to local Planning permission. Interior Entrance Porch 5'5" x 4'1" (1.65m x 1.24m). Enclosed entrance porch via glazed door to front, ceramic tiled flooring. Entrance Hall 14'5" x 5'5" (4.4m x 1.65m). Via original part glazed leaded door to front, leaded window to side, dado rail, carpet, radiator, under stairs storage. Lounge 15'4" x 10'4" (4.67m x 3.15m). Double glazed leaded bay window to front, feature fireplace with gas fire, wall lights, carpet, radiator. Dining Room 12'4" x 9'9" (3.76m x 2.97m). Door and window to rear leading to sun lounge/lean-to. Feature fire place with gas fire and 'baxi' back boiler, carpet, radiator. Open plan to Lounge. Kitchen 10'4" x 5'9" (3.15m x 1.75m). Window to side, matching range of wall and base units including cupboards, drawers and worktops. Space for freestanding cooker, stainless steel sink unit, part tiled walls, vinyl flooring, door to Sun lounge. Sun Lounge / Lean To 15'4" x 6'9" (4.67m x 2.06m). Single glazed lean to / Sun lounge. Half used as an additional dining area and half as a utility area, plumbed for an automatic washing machine. Doors to rear and side. Landing 7'4" x 5'9" (2.24m x 1.75m). Leaded window to side, carpet, access to the loft. Bedroom One 15'5" x 9'8" (4.7m x 2.95m). Double glazed leaded bay window to front, carpet, radiator, built in wardrobes and over head storage. Bedroom Two 11'6" x 10'2" (3.5m x 3.1m). Secondary glazed window to rear, carpet, radiator, built in wardrobes and airing cupboard. Bedroom Three 8'3" x 6'1" (2.51m x 1.85m). Double glazed leaded window to front, carpet, radiator, built in wardrobes. Family Bathroom 7'5" x 5'9" (2.26m x 1.75m). Frosted window to rear, corner bath with power shower over, low level WC, pedestal wash hand basin, part tiled walls, radiator, vinyl flooring. Loft Room 14'2" x 12'8" (4.32m x 3.86m). Accessed by a ladder, for storage use only. Rear Garden Approx 70ft. Mainly laid to lawn with mature and established side borders. Two garden sheds to remain, outside lighting, outside tap, side pedestrian access, rear vehicular and pedestrian access. Front & Side Garden Mainly laid to lawn and mature established borders. Garage Detached to rear access via Longhill Road.
Mappa
APPARTAMENTI SIMILI
- Oakshade Rd., Bromley BR1
- € 524.464 (£ 469.950)
- Brangbourne Rd., Bromley BR1
- € 524.520 (£ 470.000)
- Oldstead Rd., Bromley BR1
- € 474.300 (£ 425.000)
- Brockman Rise, Bromley BR1
- € 474.300 (£ 425.000)



