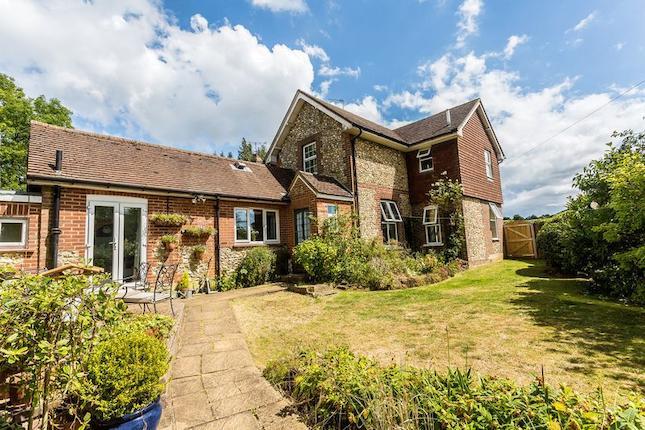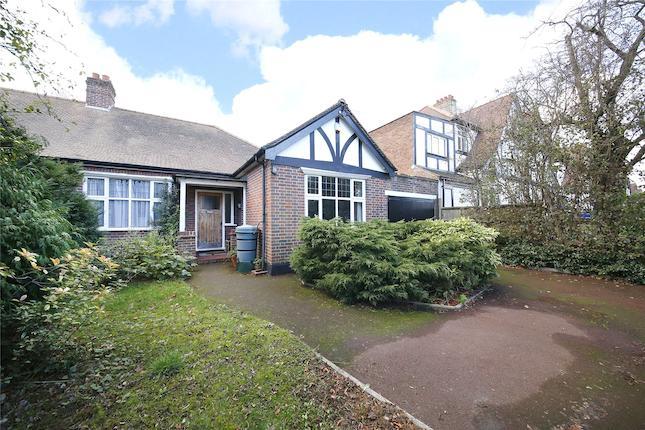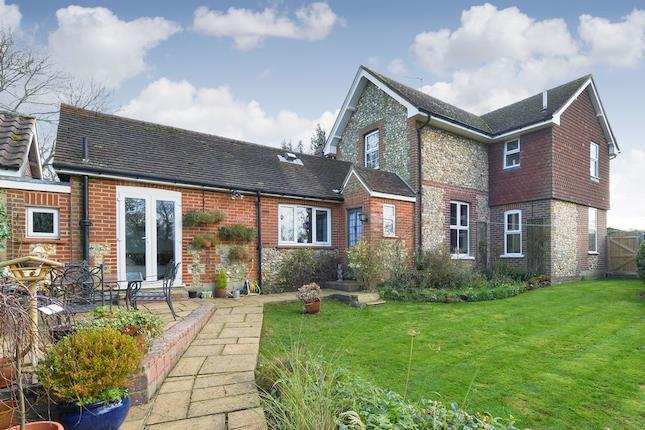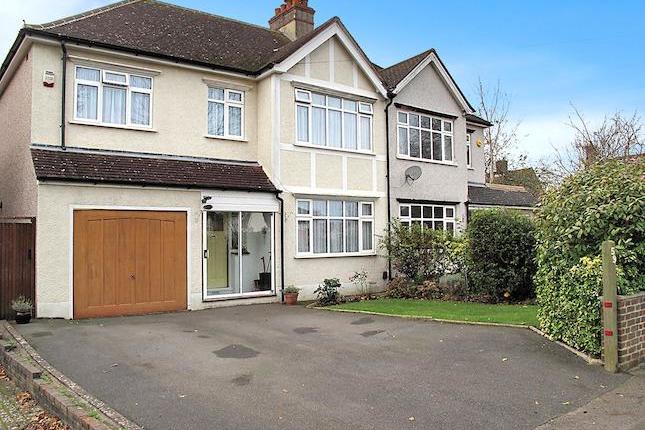- Prezzo:€ 725.400 (£ 650.000)
- Zona: Interland sud-est
- Indirizzo:Cleave Prior, Chipstead, Coulsdon CR5
- Camere da letto:4
Descrizione
Main Description: A spacious detached family home requiring updating but providing versatile accommodation situated in this quiet cul-de-sac location and enjoying a good size secluded garden with views to the open countryside. The property features split level ground floor accommodation with an enclosed lobby with built-in coats and storage cupboard and entrance hall with an integral door to the garage. There is a study area leading to the triple aspect family room with patio doors opening to the rear garden. The double aspect lounge is a spacious room and features double doors from the hall, a fireplace and patio doors opening to the rear garden. Stairs from the hall lead to the upper ground floor level with a dining room/5th bedroom to the front, shower/cloakroom to the side and fitted kitchen/breakfast room to the rear, comprising limed oak wall and floor cabinets and drawers with fitted work tops incorporating a sink unit and hob. There is a double glazed window overlooking the rear garden and door to the side. The first floor features a large master bedroom with balcony to the front enjoying the morning sun, two built-in double wardrobes and an en-suite bathroom with corner bath, basin and wc. There are three further bedrooms of which two include built-in wardrobes and are all served by a family bathroom. Outside the property stands back from the road, providing good driveway parking and access to the integral double garage. There is side access to the secluded rear garden which extends to approximately 75' x 70', laid mainly to lawn with mature borders and views over fields. EPC rating: D
Mappa
APPARTAMENTI SIMILI
- High Rd., Chipstead, Coulsd...
- € 608.220 (£ 545.000)
- Fryston Av., Coulsdon CR5
- € 585.900 (£ 525.000)
- High Rd., Chipstead, Coulsd...
- € 608.220 (£ 545.000)
- Coulsdon, Greater London CR5
- € 613.800 (£ 550.000)



