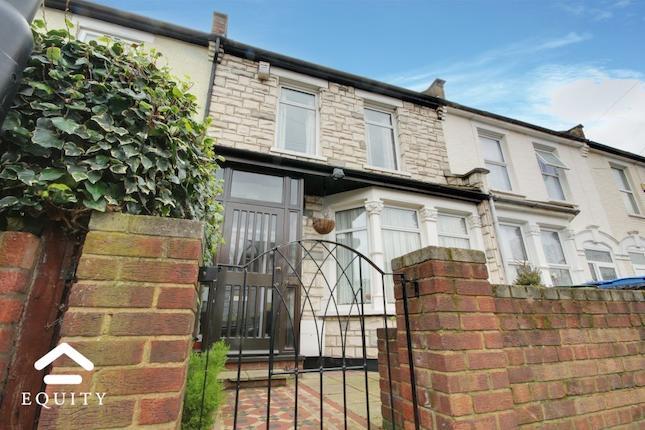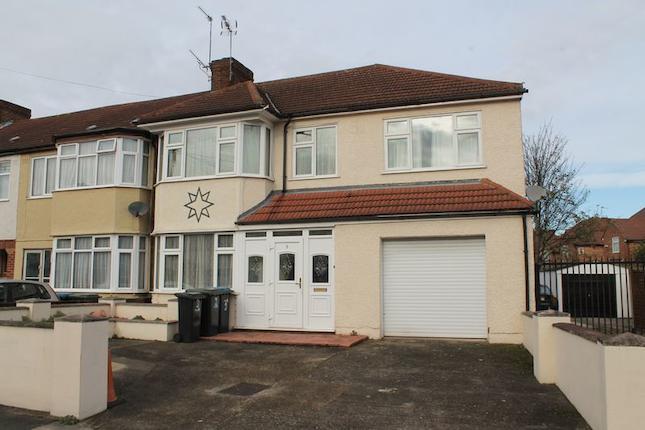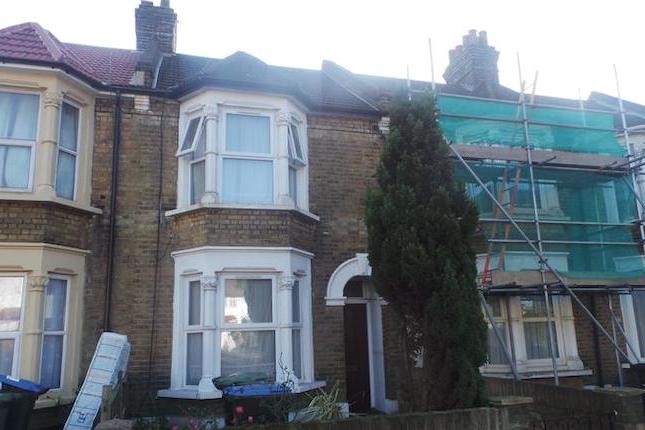- Prezzo:€ 463.140 (£ 415.000)
- Zona: Interland nord-ovest
- Indirizzo:Turkey Street, Enfield EN3
- Camere da letto:4
- Bagni:1
Descrizione
A four bedroom semi detached family home located near turkey street Train Station. Benefits include two reception rooms, gas central heating, ground floor bathroom and first floor WC. Entrance Via front door into lounge. Lounge 16' 7" x 10' 7" (5.05m x 3.23m) Double glazed windows to front and side aspects, laminated flooring, dado rail, arch to dining room, single glazed doors leading to garden. Dining Room 18' 5" x 12' (5.61m x 3.66m) Double glazed window to front aspect, stairs to first floor, radiators, dado rail, cupboards housing meters and storage, feature fireplace, door to inner hallway leading to kitchen and bathroom. Inner Hallway Storage cupboard, door to kitchen and bathroom. Kitchen 11' 6" x 7' (3.51m x 2.13m) Comprising wall and base units with work surfaces, sink with drainer, integrated gas hob and electric oven, extractor, tiled splashbacks, integrated fridge freezer, plumbed for washing machine and dishwasher, spotlights, double glazed window to side aspect, single glazed door to side leading to garden. Bathroom Comprising low level WC, pedestal wash hand basin, panel enclosed bath with shower attachment, spotlights, radiator, obscure double glazed window to rear aspect. Landing Loft access, fitted carpet, coving, doors to all first floor rooms. Bedroom One 10' 8" x 8' (3.25m x 2.44m) Double glazed window to front aspect, radiator, coving, fitted carpet. Bedroom Two 8' 3" x 7' 8" (2.51m x 2.34m) Double glazed window to rear aspect, radiator, coving, fitted carpet, spotlights. Bedroom Three 11' 3" x 9' 10" (3.43m x 3.00m) Double glazed window to front aspect, radiator, coving, fitted carpet, two storage cupboards. Bedroom Four 9' 6" x 7' 8" (2.90m x 2.34m) Double glazed window to rear aspect, radiator, coving, fitted carpet, loft access. WC Comprising low level WC, wash basin, laminated flooring, spotlights, extractor. Front Garden Path to front door. Rear Garden Corner plot, patio area remainder to lawn, external tap, shed, gated side access.
Mappa
APPARTAMENTI SIMILI
- Lincoln Rd., Enfield EN3
- € 479.874 (£ 429.995)
- Broadlands Av., Enfield EN3
- € 613.800 (£ 550.000)
- South Street, Enfield EN3
- € 429.604 (£ 384.950)
- South Street, Enfield EN3
- € 429.654 (£ 384.995)



