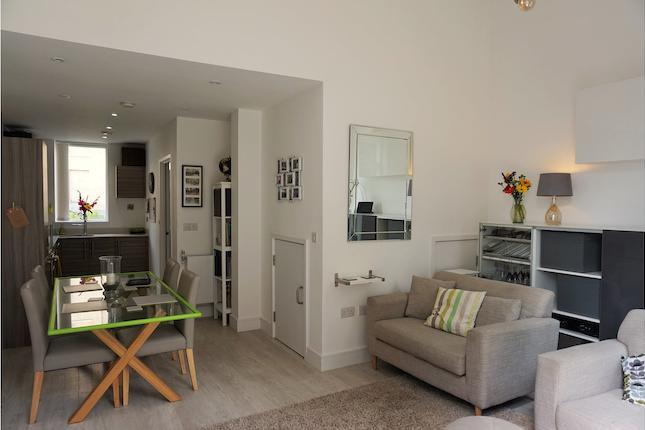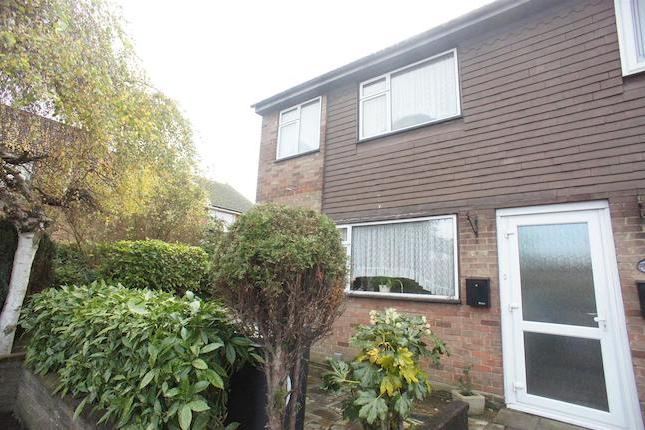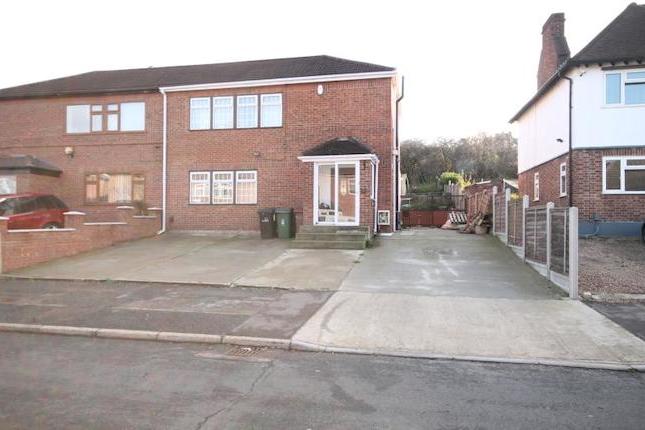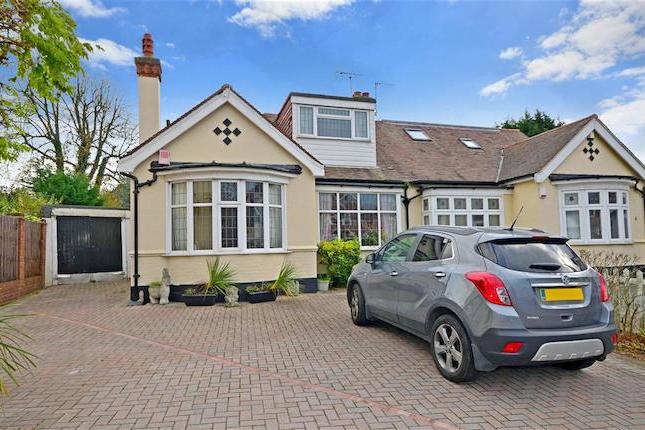- Prezzo:€ 585.900 (£ 525.000)
- Zona: Interland nord-est
- Indirizzo:Old Church Road, Chingford, London E4
- Camere da letto:3
Descrizione
This house is set on the hill of Chingford Mount and would make a great family home which has been extended creating more space. This is a friendly neighbourhood with good local schools, as well as only being a short walk from Chingford Mount Road which has a great selection of shops, restaurants and transport links at your disposal. This family home has an open plan kitchen diner which offers a fantastic layout with a modern fitted kitchen. The size of the property gives ample space for the whole family, for independence or for you all to come together and have a chat about your day. The property has recently been refurbished to a fantastic standard and the quality of this home really stands out from similar properties in the area. The whole house is bright and spacious and you can see this when the sunlight floods in through the bay window in the lounge and the master bedroom. With parking being a real issue in London this home comes with a garage to the rear, which not only gives you great access to your property but peace of mind that you’ll always have somewhere safe and secure to leave your car. What the Owner says: We have lived here for many years and have really enjoyed our time here, we are looking to now move deeper into Essex and hopefully enjoy our retirement there. Over the years we have lived here we have spent time and effort in creating a warm and loving family home. Over the last 6 months we have carried out major works to the property and that in itself has brought the property up to a very high standard and we are very pleased with the finished results and hope the new owners will be too. Room sizes:Ground floorEntrance HallwayKitchen/dining area 18'8 x 15'5 (5.69m x 4.70m)Separate toiletLounge 15'3 x 11'0 (4.65m x 3.36m)First floorLandingBedroom 1 11'11 x 7'1 (3.63m x 2.16m)Bedroom 2 15'3 x 10'0 (4.65m x 3.05m)Bedroom 3BathroomOutsideGardenGarage The information provided about this property does not constitute or form part of an offer or contract, nor may be it be regarded as representations. All interested parties must verify accuracy and your solicitor must verify tenure/lease information, fixtures & fittings and, where the property has been extended/converted, planning/building regulation consents. All dimensions are approximate and quoted for guidance only as are floor plans which are not to scale and their accuracy cannot be confirmed. Reference to appliances and/or services does not imply that they are necessarily in working order or fit for the purpose.
Mappa
APPARTAMENTI SIMILI
- Jacks Farm Way, Highams Par...
- € 530.100 (£ 475.000)
- Field Close, London E4
- € 446.344 (£ 399.950)
- Valley Side, London E4
- € 491.040 (£ 440.000)
- Laurel Gardens, Chingford, ...
- € 468.720 (£ 420.000)



