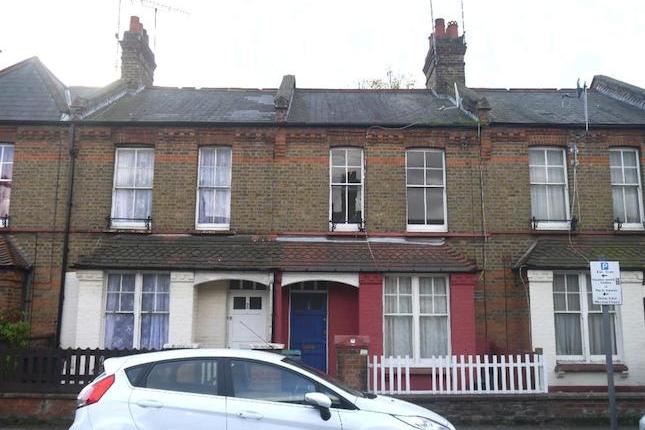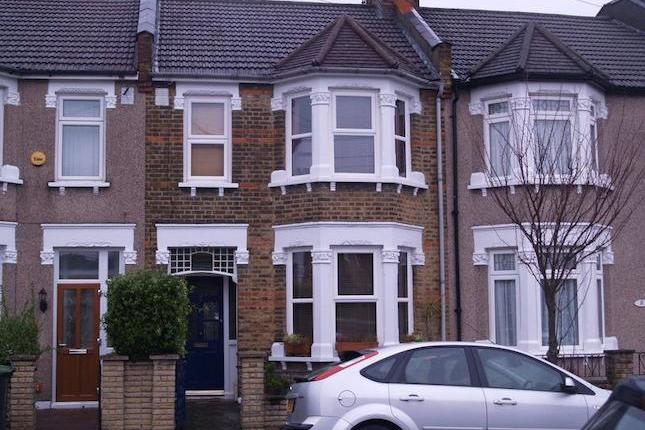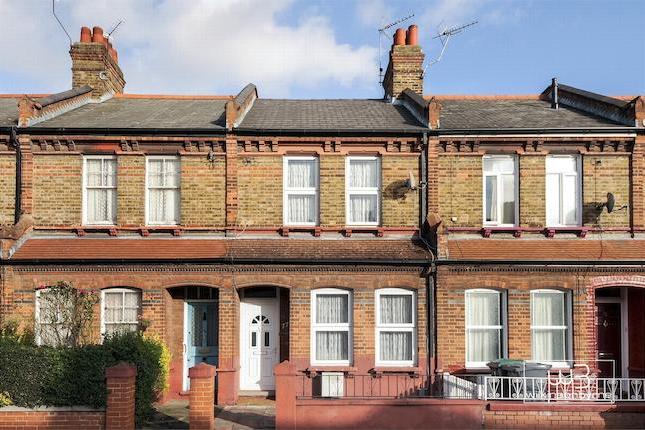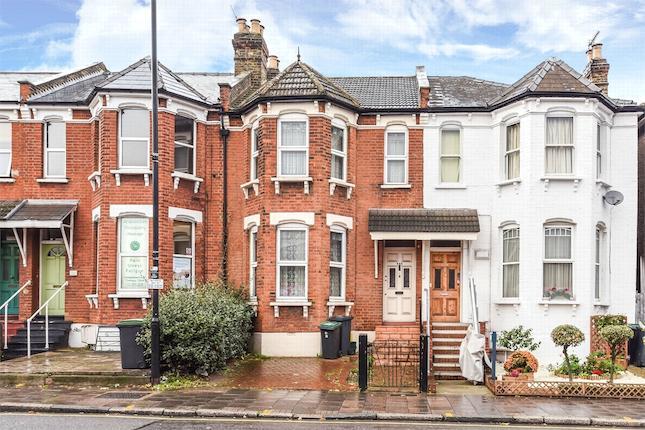- Prezzo:€ 518.940 (£ 465.000)
- Zona: Centro nord-ovest
- Indirizzo:Perth Road, London N22
- Camere da letto:3
- Bagni:2
Descrizione
More & Co are please to offer a mid-terraced extended three bedroom modernised house. Situated within walking distance of Wood Green shopping facilities and transportation. The front of the property has a paved garden and tunnel access to the rear garden. The ground floor comprises a good size through lounge, main bathroom with separate shower, extended fitted kitchen to rear with access to the garden. The first floor you have access to three bedrooms the master with en-suite shower room. The property benefits from gas central heating and double glazing. Chain free, ideal for first time buyers or investors. Viewing highly recommended Entrance Stairs to first floor, door to: Reception 6.70m x 3.69m (22' x 12' 1") Two double glazed windows to front, Laminate flooring, fireplace, storage cupboard, radiator. Bathroom 15' 1" x 8' (4.60m x 2.44m) frosted single glazed window to side, panelled bath, separate shower unit, low level WC, pedestal wash hand basin, tiled walls and floor. Kitchen 15' 1" x 8' (4.60m x 2.44m) Double glazed window to rear, double glazed door to rear, radiator, fitted wall and base units, work surfaces, stainless steel sink with drainer, gas hob and oven, space and plumbing for washing machine, space for fridge freezer, wall mounted combination boiler, tiled walls and floor. First Floor Bedroom 1 with en-suite 16' x 9' 10" (4.88m x 3.00m) 3 double glazed windows to front, wooden flooring, built in storage cupboard Door to: En-suite Shower cubicle, low level wc and wash basin. Bedroom 2 11' 1" x 8' 1" (3.38m x 2.47m) Double glazed window to rear, radiator, laminate flooring. Bedroom 3 8' x 7' (2.45m x 2.13m) Double glazed window to rear, radiator, laminate flooring. Outside Front Garden Paved to front. Rear Garden Outside water tap, access to front, paved area with lean to, mature lawn, and tree lined boundaries shed.
Mappa
APPARTAMENTI SIMILI
- Pelham Rd., Wood Green, Lon...
- € 574.734 (£ 514.995)
- Sandford Av., London N22
- € 546.834 (£ 489.995)
- Westbeech Rd., London N22
- € 530.100 (£ 475.000)
- Lordship Lane, London N22
- € 613.800 (£ 550.000)



