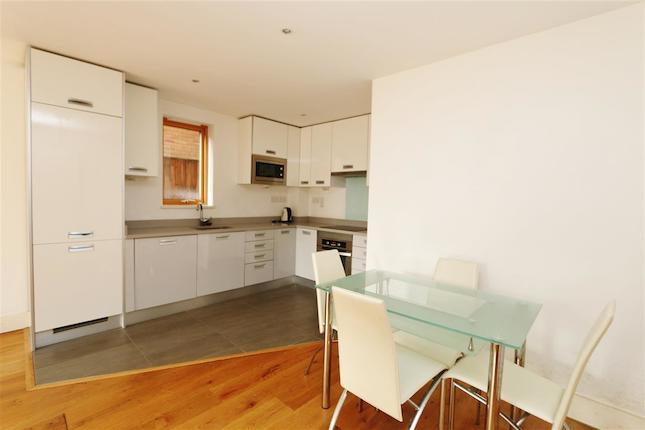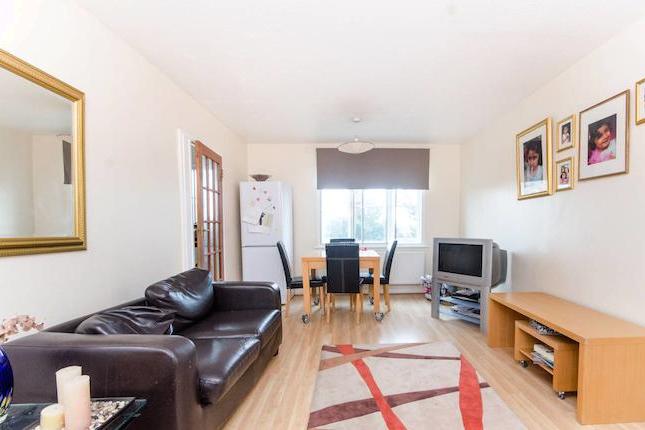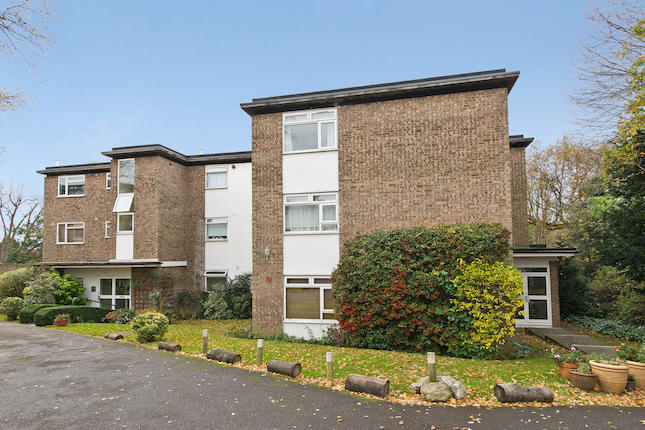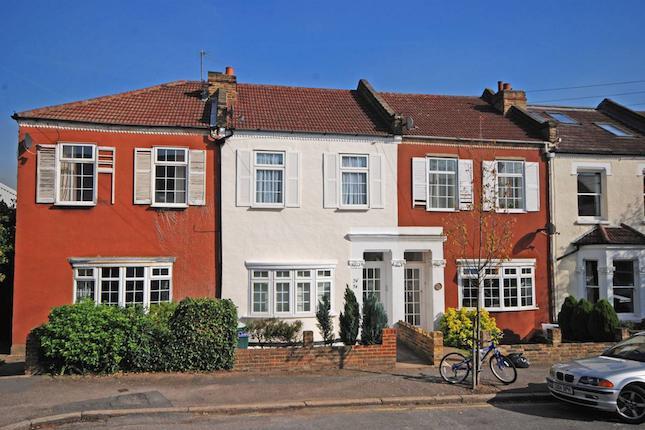- Prezzo:€ 658.440 (£ 590.000)
- Zona: Interland sud-ovest
- Indirizzo:Merton Road, London SW19
- Camere da letto:3
- Bagni:1
Descrizione
LondonPropertyGuru present to the open market this wonderful opportunity to acquire a first floor split-level, three double bedroom maisonette in Wimbledon, South West London. This sizeable apartment is arranged over two floors and consists of a grand master bedroom, a further double and one single bedroom, expansive reception room, large kitchen with dining space combined, family bathroom and private rear East-Aspect garden. This desirable location is within just 0.1 Miles of the Northern line and offers tremendous scope to reconfigure producing an equally attractive proposition for investors and working professional owner occupying buyers. Share of freehold. No onward chain. Council Tax Band 'C'. EPC 'D'. Call Gavin Newton from Sales to arrange an appointment on . Location & exterior Located on Merton Road, Wimbledon with the Northern line and plethora of amenities just a 'stones throw' away. Cast iron gates and low brick wall borders the perimeter with front, privates entrance with high ceiling hallway. Reception room 3.38 x 5.3 (11'1' x 17'5') Positioned front in aspect to the right of the hallway, this expansive reception room offers tall ceilings, wide windows, cream walls and decorative firs place, gas radiators and wide 'sash' windows facing west. Kitchen -diner 3.65 x 3.33 (12'0' x 10'11') Set to the left of the hallway with windows facing South and views of the garden, this sizable kitchen requires some cosmetic 'tlc' but poses terrific potential. Features include breakfast bar, laminate floors, high ceilings, sash windows. Master Bedroom 6.85 x 3.43 (22'6' x 11'3') This beautiful loft converted master bedroom hosts original wooden floors, 'Tudor-style' wooden ceiling beams, arched ceilings and neutral decor. Original sash windows face offering views of the garden Bedroom two 5.636 x 3.63 (18'6' x 11'11') Front aspect and located on the top floor, this bedroom is a generously sized double again featuring original wooden flooring, sash windows, wooden ceiling beams and neutral decorations. Bedroom three 3.02 x 2.92 (9'11' x 9'7') Positioned left of the hallway neighbouring the kitchen and family bathroom, this bedroom faces east overlooking the garden. Sash windows, gas radiators and neutral decor. Family bathroom Centrally positioned on the first floor, white tiles, bath and WC. Garden Accessed via the kitchen and down stairs this sun-soaked garden faces South and provides an excellent arena to entertain. Well maintained high fences, wood-chipped path, flower beds and wide lawn. LondonPropertyGuru endeavour to maintain accurate depictions of properties in Virtual Tours, Floor Plans and descriptions, however, these are intended only as a guide and purchasers must satisfy themselves by personal inspection.
Mappa
APPARTAMENTI SIMILI
- SW19
- € 742.140 (£ 665.000)
- Alexandra Rd., Wimbledon SW19
- € 518.940 (£ 465.000)
- Leopold Av., London SW19
- € 502.144 (£ 449.950)
- Caroline Rd., Wimbledon SW19
- € 524.520 (£ 470.000)



