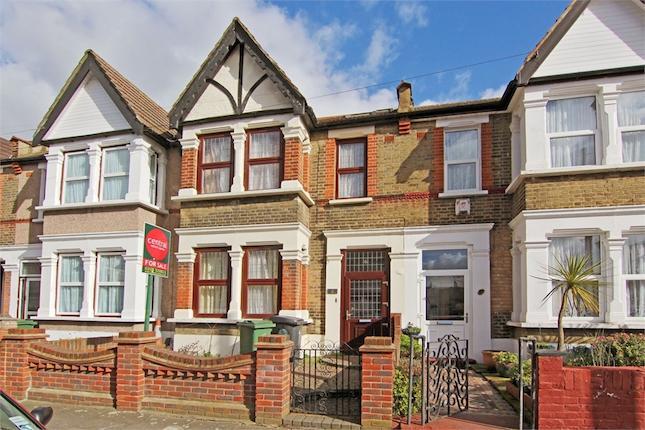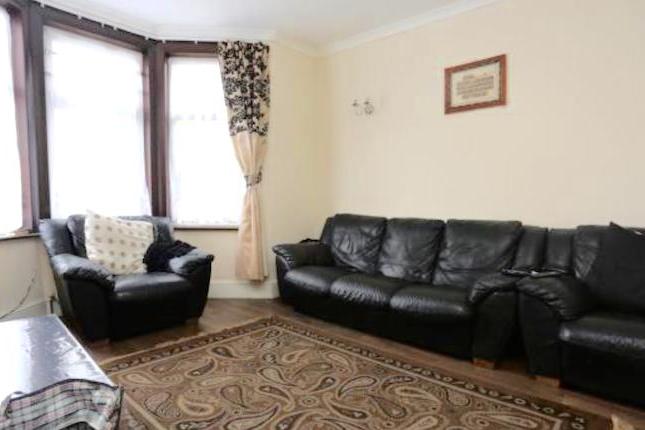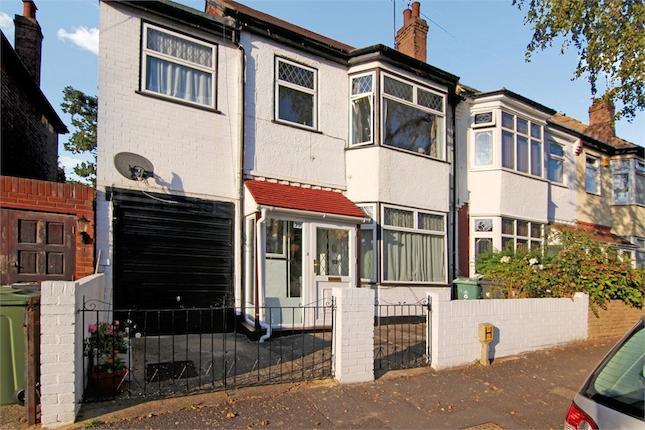- Prezzo:€ 764.460 (£ 685.000)
- Zona: Centro nord-est
- Indirizzo:Rensburg Road, Walthamstow, London E17
- Camere da letto:4
- Bagni:2
Descrizione
Open Day: Saturday 5th December 2015 - By Appointment Only. An Absolutely Wonderful Family Home. This fantastic property has been modernised to a very high standard with a wealth of stunning improvements whilst retaining the character of the Victorian building. Ideal for families with its proximity to local parks and St James Street station. The charming lounge has a bay window, cast iron fireplace with William De Morgan tiles, and cast iron radiators that are found throughout the property. The adjacent kitchen/diner is a fabulous space with bespoke hidden storage and a step down to the kitchen area with its marble work surfaces, sky-lights and doors that open onto the garden. The split level first floor has two double bedrooms and a stunning family bathroom with shower and double sink. Stairs lead to the two second floor bedrooms and WC. A fabulous home, ready to welcome its next family. Viewing Recommended. Entrance Via front door leading into: Hallway Staircase leading to first floor. Door To Lounge & Dining Room. Lounge 4.06m x 3.05m (13'4 x 10'9) Dining Room 3.48m x 3.07m (11'5 x 10'10) Open To: Kitchen 3.48m x 3.07m (11'5 x 10'10) Door To Rear Garden. First Floor Landing Doors To: Bedroom One 4.32m x 3.35m (14'2 x 11'1) Bedroom Two 3.56m x 2.74m (11'8 x 9'2) First Floor Bathroom 3.23m x 2.44m (10'7 x 8'8) Bedroom Three 3.89m x 2.74m (12'9 x 9'0) Shower Room Bedroom Four 3.00m x 2.44m (9'10 x 8'5) Rear Garden approx 9.14m (approx 30')
Mappa
APPARTAMENTI SIMILI
- Avondale Rd., Walthamstow, ...
- € 675.180 (£ 605.000)
- Hibbert Rd., Walthamstow, L...
- € 691.920 (£ 620.000)
- Hibbert Rd., Walthamstow, L...
- € 691.920 (£ 620.000)
- Pentire Rd., Walthamstow, L...
- € 641.700 (£ 575.000)



