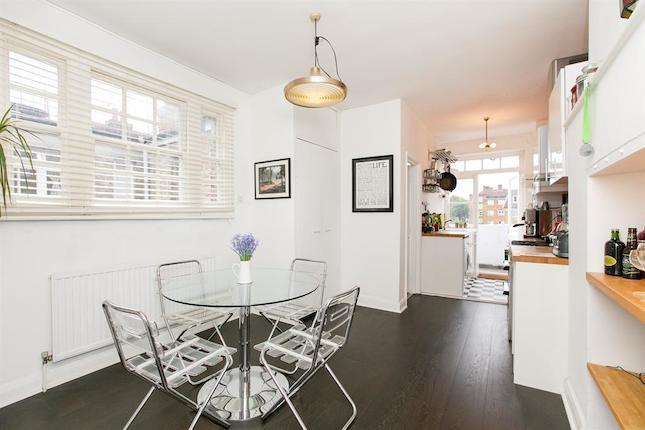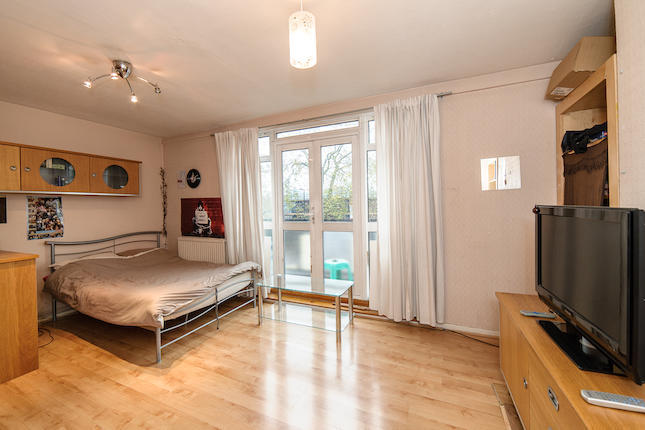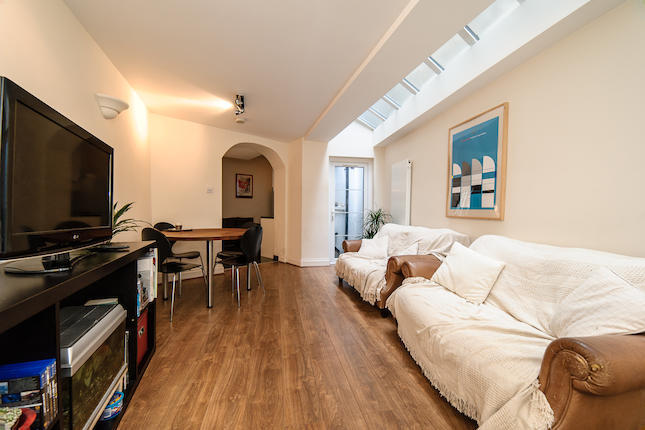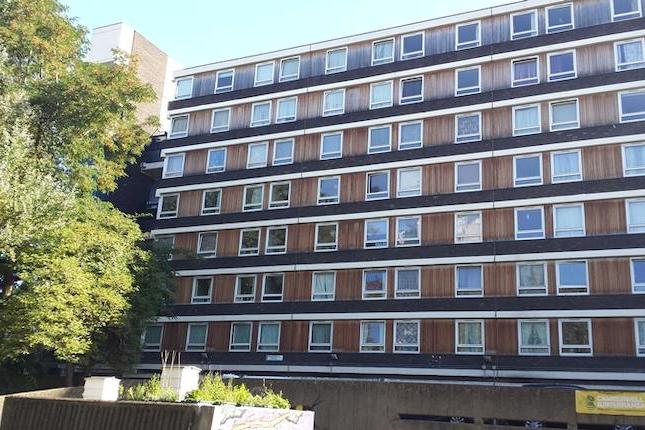- Prezzo:€ 602.640 (£ 540.000)
- Zona: Centro sud-est
- Indirizzo:Bushey Hill Road, Camberwell, London SE5
- Camere da letto:2
- Bagni:1
Descrizione
Large two bedroom maisonette with loads of potential in a sought after part of Camberwell! This has been a much loved family home for many years but the time has come to find a new owner. Bushey Hill Road is a leafy residential road in the most popular part of Camberwell and this property is spacious with allot of potential. Large rooms, high ceilings and it's own front door add to the appeal. This flat would be well suited to first time buyers or equally as an investment: There is potential here to alter the layout to add a bedroom. There are numerous bus links on Peckham Road to whisk you into Central London or the West End. The recently opened East London extension line provides a connection at Denmark Hill through Shoreditch and Wapping all the way through to Highbury in one direction and Clapham Junction in the other. This handy route has greatly added to the desirability of Camberwell as it provides a great solution for people who enjoy the delights of East London but have been priced out of those super trendy areas. Also for those of you working in the East you can now jump on the train in Camberwell and be there in 20 minutes! The local amenities on your doorstep are also increasing in popularity as Camberwell becomes a social destination in it's own right, Angels and Gypsies for delicious tapas, the Crooked Well for high quality home cooked pub food or try Caravaggio for your favourite Italian dishes. A perfect home in an area where you can put down roots with enough space for a family to grow, not to mention plenty of opportunity to add your own flair. Call us today to book in your viewing. Please note the loft would have to be purchased separately if you wish to extend. EntranceThrough front garden up to main door. Entrance HallWooden entrance door to the front, stairs to half landing, wood style flooring. Separate WCHand wash sink, low level WC, tiled floor. Kitchen 12' 5" x 10' 4" (3.78m x 3.15m ) Single glazed window to the rear, matching wall and base units, complimentary work surfaces, integrated oven with hob and extractor, space for washing machine and fridge, tiled surround and vinyl flooring. Bedroom 14' 0" x 13' 5" (4.27m x 4.09m ) Single glazed window to the rear, radiator and wood style flooring. Living Room 14' 10" x 14' 2" (4.52m x 4.32m ) Two single glazed sash windows to the front, feature fireplace, radiator and wood style flooring. BathroomSingle glazed window to the front, panel enclosed with shower attachment, hand wash sink and low level WC. Bedroom 12' 7" x 10' 6" (3.84m x 3.2m ) Single glazed window to the rear, radiator and wood style flooring. Additional Pic Additional Pic important note to purchasers: We endeavour to make our sales particulars accurate and reliable, however, they do not constitute or form part of an offer or any contract and none is to be relied upon as statements of representation or fact. The services, systems and appliances listed in this specification have not been tested by us and no guarantee as to their operating ability or efficiency is given. All measurements have been taken as a guide to prospective buyers only, and are not precise. Floor plans where included are not to scale and accuracy is not guaranteed. If you require clarification or further information on any points, please contact us, especially if you are travelling some distance to view. Fixtures and fittings other than those mentioned are to be agreed with the seller. F!
Mappa
APPARTAMENTI SIMILI
- Kenbury Street, London SE5
- € 558.000 (£ 500.000)
- Elmington Estate, Camberwel...
- € 457.560 (£ 410.000)
- Denmark Rd., Camberwell SE5
- € 552.420 (£ 495.000)
- John Ruskin Street, London SE5
- € 440.820 (£ 395.000)



