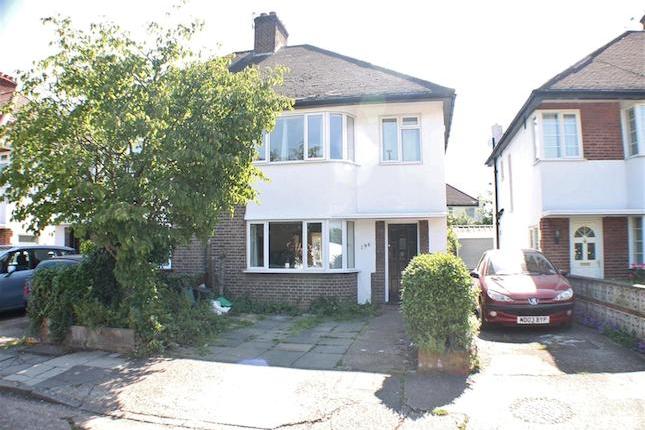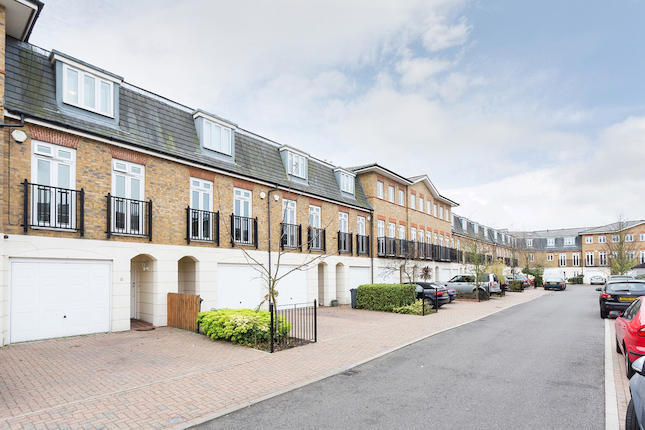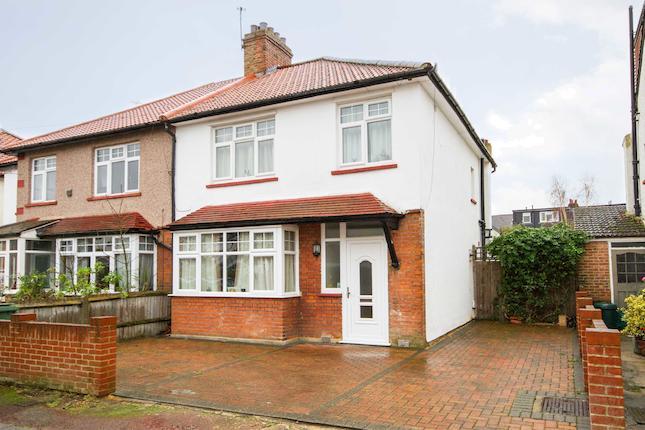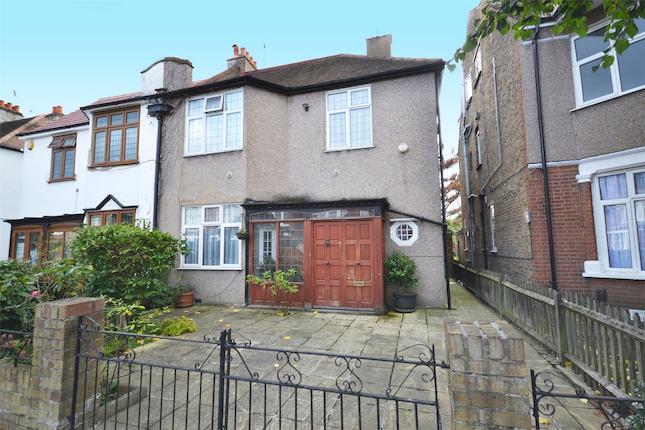- Prezzo:€ 697.500 (£ 625.000)
- Zona: Interland sud-ovest
- Indirizzo:Waterside Business Centre, Railshead Road, Isleworth TW7
- Camere da letto:2
- Bagni:2
Descrizione
Presenting St Margarets Waterside, a beautiful two bedroom apartment. Stunning riverside location in St Margarets, lb Richmond. This contemporary and chic development offers homeowners the chance to choose from a variety of apartments all built and finished to the highest standards. All of these exceptionally spacious apartments benefit from balconies and/or terraces and from the undoubted advantage of secure basement parking.WatersideInternal Finishes & DecorThe interior will be finished to a high standard including; Smooth-finished plaster to all walls and ceilings, Emulsion paint finish to walls and ceilings throughout, Gloss white paint to skirtings and architraving, Flush faced solid core veneered doors throughout with complementary chrome finish door furniture, Fitted quality pile carpets with independent underlay to bedrooms, Engineered wood flooring to Hallways and living/dining rooms & Built in wardrobes with integral shelving to master bedroomsKitchensAll kitchens are custom designed and include; a range of wall and base units with contemporary handles, Composite or granite work surfaces with upstand, Stainless steel 1½ bowl sink with dual control monobloc mixer.AppliancesAll apartments will include; a range of energy efficient integrated appliances by aeg or similar to include: Induction Hob, Electric Oven, Extractor, Dishwasher, Fridge Freezer, Standalone Washer/Dryer (some maybe located in hall cupboard) & Microwave OvenBathrooms, En-Suite And Wc'sBathrooms and en-suite will be finished in a Contemporary style with; white sanitaryware, Chrome finish monobloc mixer taps with pop up waste, Chrome finish thermostatically controlled shower to en-suites, Ceramic wall & floor tiling to bathrooms and en-suites, Thermostatically controlled shower mixer system to baths, Chrome finish heated towel rails to bathrooms and en-suites, fitted mirror cabinet with integrated light and shaver socket to bathrooms and en-suitesFloorplansThe floorplans attached are for indicative purposes only and are subject to change and planning permission.DisclaimerThese particulars are for guidance only and do not form part of any contract. Whilst care has been taken in their preparation we do not hold ourselves responsible for any inaccuracies. All Specification details are correct at time of publish but may change throughout the course of the development. They are issued on the understanding that all negotiations will be conducted through this firm. Computer generated images indicative only. Consequently, these particulars should be treated as general guidance only and cannot be relied upon as accurately describing any of the special matters prescribed by any order made under the Property Misdescription Act 1991. Nor do they constitute a contract, part of a contract or a warranty. The information contained in this document is from sources we believe to be reliable. However, we have not verified its accuracy and make no guarantee, warranty or representation about it. It is submitted herein subject to the possibility of errors, omissions or changes without notice.Blueprint Estate Agents And The Developer Give Notice That:1. These particulars do not constitute nor constitute any part of an offer or a contract. Fixtures, fittings and internal specifications may change during the development program. 2. All statements contained in these particulars as to this property are made without responsibility on the part of the Agents or the Vendor/Lessor. 3. None of the statements contained in these particulars as to this property are to be relied on as statements or representations of fact. 4. The particulars, various plans, photographs, descriptions and measurements have been carefully prepared, but their accuracy is not guaranteed and any intending Purchasers/Lessees shall satisfy themselves by inspection or otherwise as to their correctness. No omission, accidental error or misdescription shall be a ground for a claim neither for compensation nor for the recession of the Contract by either the Vendor/Lessor or the Purchaser/Tenant. 5. Neither the Vendor/Lessor nor Blueprint Estate Agents nor any person in their employment has any authority to make or give any representation or warranty in relation to the property.DirectionsWith a number of train and tube stations to choose from you will be spoilt for choice, St Margarets Waterside is in a perfect location to benefit from all that the city and southwest London has to offer. The closest, St Margarets Station is 0.8 miles away with frequent direct services to London Waterloo with South West Trains. Alternatively Richmond train station is just 1.2 miles away with its array of regular and direct connections via Londons Overground services to Stratford and South West Trains not to mention TFLs District Line services through Kew, Chiswick, Earls Court and Central London and onwards east to Upminster.You may download, store and use the material for your own personal use and research. You may not republish, retransmit, redistribute or otherwise make the material available to any party or make the same available on any website, online service or bulletin board of your own or of any other party or make the same available in hard copy or in any other media without the website owner's express prior written consent. The website owner's copyright must remain on all reproductions of material taken from this website.
Mappa
APPARTAMENTI SIMILI
- Twickenham Rd., Isleworth TW7
- € 624.960 (£ 560.000)
- Elizabeth Gardens, Islewort...
- € 647.280 (£ 580.000)
- Osterley Crescent, Osterley...
- € 753.300 (£ 675.000)
- St. Marys Crescent, Osterle...
- € 836.944 (£ 749.950)



