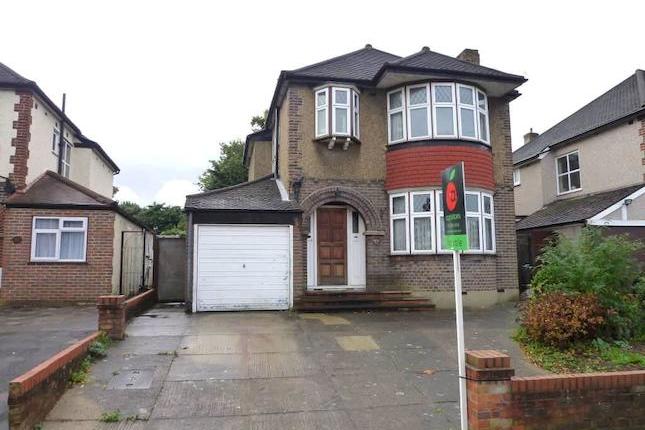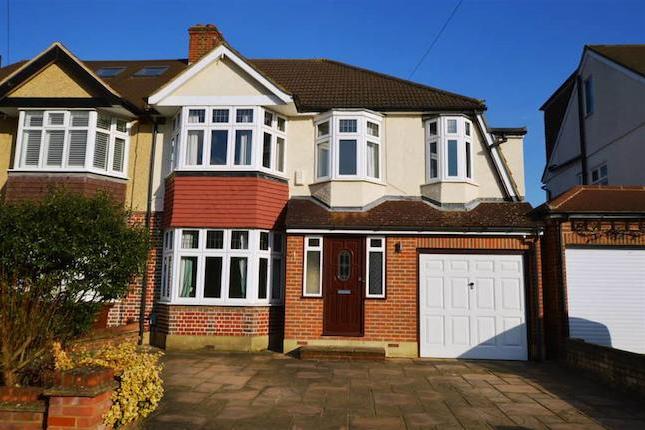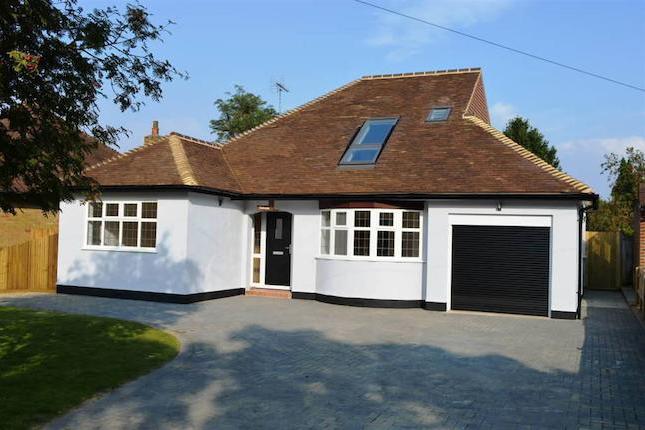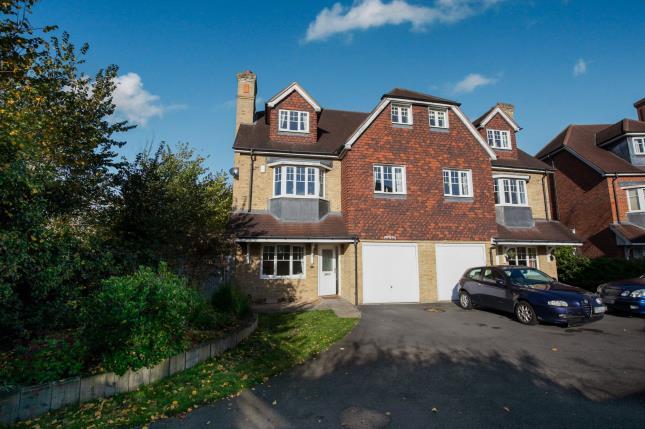- Prezzo:€ 781.200 (£ 700.000)
- Zona: Interland sud-ovest
- Indirizzo:Brockenhurst Avenue, Worcester Park KT4
- Camere da letto:5
- Bagni:3
Descrizione
Accommodation front porch Solid wood front door to: Front hall “Amtico” style flooring, telephone point, understairs cupboard. Front reception - 15’4 x 13’2 Double-glazed leaded light window, feature fireplace with cast iron inserts. Rear reception - 17’1 x 12’1 Wood strip flooring, radiator, feature fireplace with cast iron fireplace, coved cornice, double-glazed sliding patio door to rear garden. Kitchen/breakfast room - 16’2 x 10’1 Part-tiled, fitted base and wall cupboards. Built-in four-ring ceramic hob with oven under, ceramic tiled flooring. Radiator. Downstairs bathroom - 10’9 x 7’8 Ceramic tiled flooring, white suite comprising panelled bath with shower attachment, pedestal wash hand basin, low level WC, inset spot lighting, deep butler-style sink, gas central heating boiler. Plumbing for washing machine. Conservatory - 11’8 x 9’11 Double-glazed, ceramic tiled flooring, door to rear garden: Stairs to: 1st floor landing bedroom 1 - 16’1 x 13’2 Double radiator, double-glazed leaded-light window, built-in base storage cupboard. En-suite shower room Fully-tiled, shower cubicle with shower unit, low-level WC, wash hand-basin, double radiator, leaded-light window. Bedroom 2 - 15’2 x 13’2 Double-glazed leaded-light window, access to storage cupboard. Bedroom 3 - 16’3 x 7’11 Double radiator, double-glazed leaded-light window. Bedroom 4 - 7’7 x 7’3 Two leaded-light windows. Family bathroom Partly-tiled, white suite comprising panelled bath with power jets, fully-enclosed shower cubicle, low-level WC, double-glazed leaded-light window, vanity unit with inset wash hand-basin. Stairs to: Second floor landing Two deep storage cupboards, double radiator. Bedroom 5 -13’ x 10’9 Wood-strip flooring, double-glazed velux-style window. Outside Rear garden Approx. 50 ft in length Paved patio area, pergola, many mature shrubs and trees, decorative wishing well. Garage At present used as part of living space but still offering separate storage.
Mappa
APPARTAMENTI SIMILI
- Highdown, Old Malden, Worce...
- € 792.360 (£ 710.000)
- Avon Close, Worcester Park KT4
- € 781.144 (£ 699.950)
- Royal Av., Old Malden, Worc...
- € 920.700 (£ 825.000)
- Worcester Park, Surrey KT4
- € 825.784 (£ 739.950)



