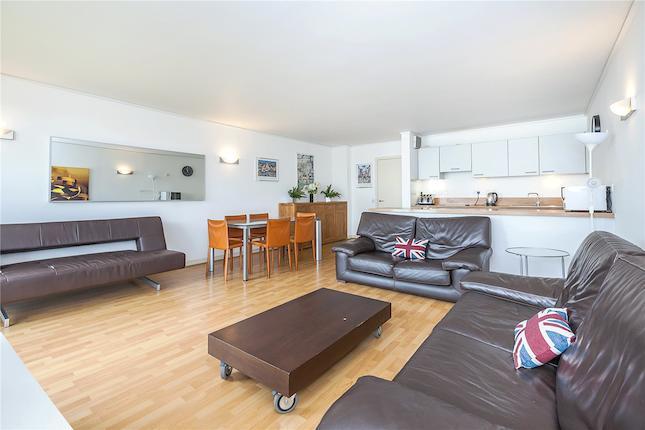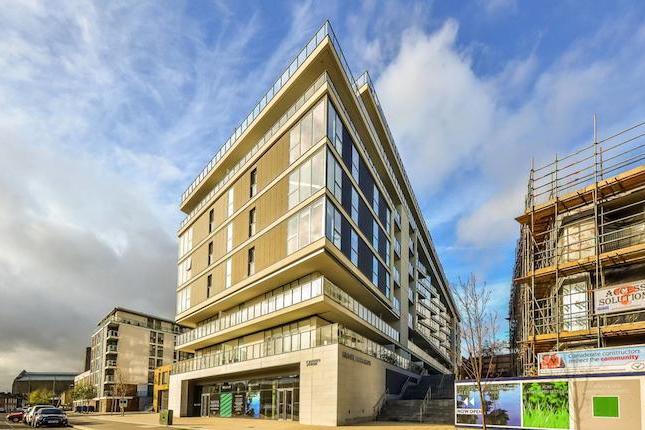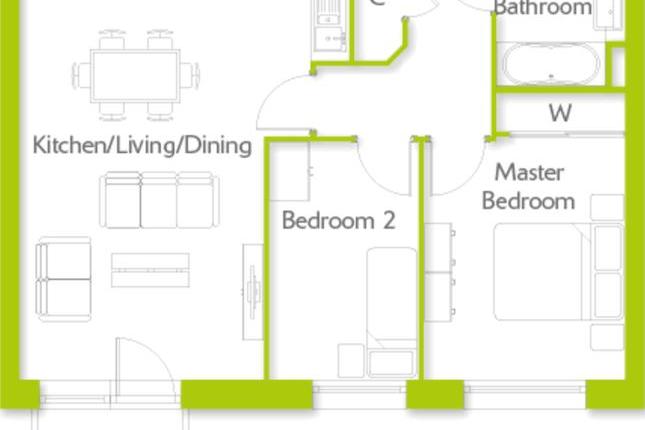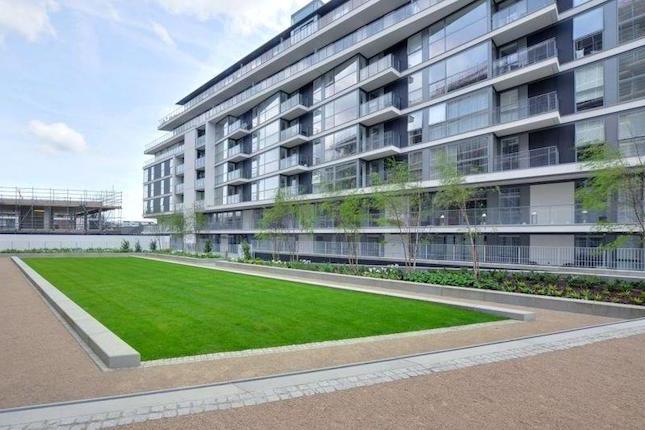- Prezzo:€ 541.260 (£ 485.000)
- Zona: Centro sud-est
- Indirizzo:Dartmouth Terrace, Greenwich SE10
- Camere da letto:1
- Bagni:1
Descrizione
Guide price...£485.000-£510.000...Leasehold with share of freehold lease: 999 years from 2012 Ground rent : Peppercorn Maintenance : Tba elegant and quite stunning ; this beautiful hall floor flat forms part of an imposing mid victorian detached house which fronts directly onto blackheath You could simply move in and put your feet up the property was extensively renovated and improved in the last 3 years or so ideal for a busy couple! Conveniently situated, greenwich park is practically on your doorstep and of course there's acres of open space on the heath itself, both blackheath village and greenwich town centre are within easy walking distance as too are their respective stations. This one really is a bit special much larger than you might imagine book to see inside it's got the 'wow factor' you'll be impressed for sure! Gas central heating, period style features incl. Cornice work, high skirtings, doors etc, engineered oakstrip flooring, electric underfloor heating to the kitchen and bathroom, beautiful living room overlooking and with direct access to the sunny, communal garden, large double bedroom, fitted kitchen with oven, hob, integrated dishwasher and washing machine (not tested), stylish designer look shower room / WC, plantation blinds to the living room and bedroom – very chic! Top drawer location. Come and take A look, its A stunner! Entrance hall : Entry door, Entryphone, oak strip floor, decorative cornice work, cloaks cupboard, concealed bas boiler for central heating and hot water supply (not tested) and airing cupboard with lagged copper cylinder. Living room 19'3 x 15' : A most beautiful room having a 15' wide bay with sash windows to either side of the double glazed French doors that open onto the balcony overlooking and enjoying direct access to the leafy garden. Plantation shutters to rear and side. Radiator, oak strip flooring. An elegant room with an 11' high ceiling, period style cornice work and bags of natural light. Fitted kitchen 12'6 x 7'6 : Range of ivory coloured base and wall units with solid wood work tops offering working and storage space . Deep glazed butlers sink, built in 'Zanussi' stainless steel fronted electric oven and grill with a matching 4 ring gas hob unit (not tested) White tile splash backs, window to the side, coved cornice, integrated dishwasher and washing machine (not tested). Radiator, electric underfloor heating (not tested) double bedroom 14'7 x 11'7 : A large bay with sash windows and plantation blinds overlook the garden, 12' high ceiling with period style cornice work. Oak strip flooring, radiator. Modern shower room : A very stylish designer look shower room having a spacious walk in shower area with hand and overhead showering facilities, glass screen, ceramic floor tiles with electric underfloor heating, vanitory unit with wash basin and WC with low level suite, chrome towel radiator and second radiator, 2 windows. Balcony : Overlooks and provides direct access to the sunny and leafy garden. Communal garden Approx 65' x 50' : Sunny thanks to a westerly aspect, mainly lawn with numerous shrubs and mature trees, professionally and regularly maintained. Side access. Energy rating D the property misdescriptions act The agent has not tested any apparatus, equipment, fixtures and fittings or services and so cannot verify that they are in working order or fit for the purpose. A buyer is advised to obtain verification from their solicitor or surveyor. References to the tenure of a property are based on information supplied by the seller. The agent has not had sight of the title documents. A buyer is advised to obtain verification from their solicitor. J3.Elt.Djh.Vf.9.
Mappa
APPARTAMENTI SIMILI
- Maurer Court, Mudlarks Boul...
- € 641.700 (£ 575.000)
- River Gardens Walk, Greenwi...
- € 630.540 (£ 565.000)
- The Alexander, Christchurch...
- € 544.608 (£ 488.000)
- River Gardens Walk, London ...
- € 641.700 (£ 575.000)



