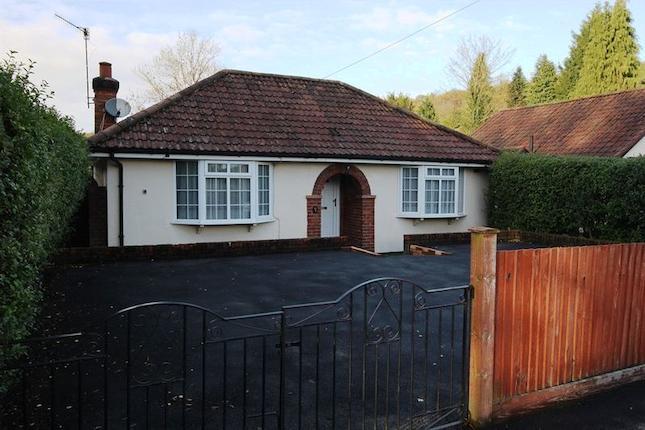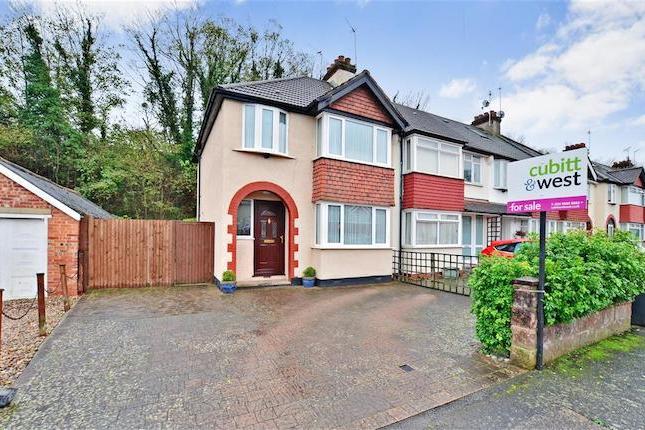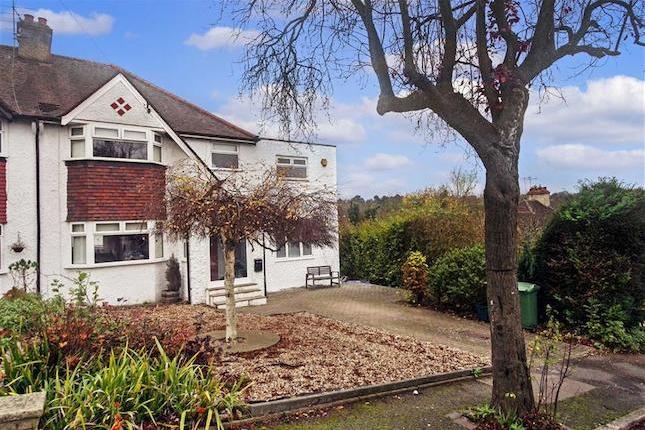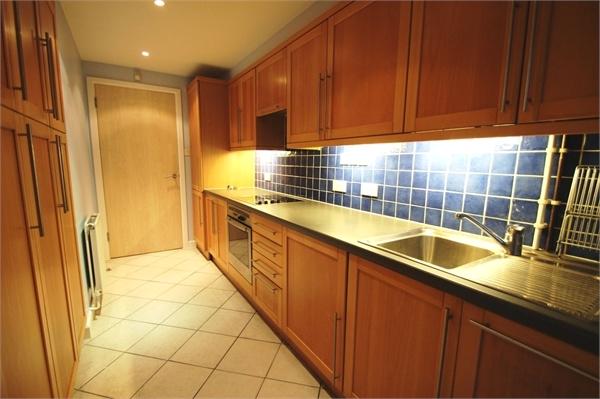- Prezzo:€ 474.300 (£ 425.000)
- Zona: Interland sud-est
- Indirizzo:Northwood Avenue, Purley, Surrey CR8
- Camere da letto:3
Descrizione
Open day - Saturday 21st November Andrews are delighted to offer to the market this impressive and highly appealing halls adjoining three bedroom semi-detached family home. The property boasts a well presented and proportioned interior throughout which is arranged over three floors and benefits from having a lovely fitted kitchen with integrated cooker and hob, two spacious character reception rooms with views to the rear over the garden and surrounding area whilst on the first floor is a modern shower room, separate W.C and three good size bedrooms. Externally are front and rear gardens the latter being around 100ft, south easterly and with superb views over the surrounding area. Locally are shopping facilities, mainline railway station serving central London and the south coast as well as excellent educational establishments. EPC Rating: E Covered Porch Front door to entrance hall. Entrance Hall Cupboard under staircase, radiator, doors to kitchen, dining room and stairs to lounge on lower ground floor. Lounge - 18'3 x 11'0(5.56m x 3.35m) Located on the lower ground floor: Double glazed window and patio doors to rear garden, fireplace, radiator, power points. Dining Room - 18'4 x 11'0(5.59m x 3.35m) Double glazed windows, beams to ceiling, plate rail, deep built-in storage cupboard, two radiators, fireplace, power points. Kitchen - 13'0 x 9'0(3.96m x 2.74m) Double glazed windows, part tiling to walls, 1 1/4 bowl sink unit with drainer. A range of wall, base units with cupboards and drawers. Laminated work tops, plumbed for washing machine, integrated oven, ceramic hob with extractor hood above, gas point, door to garden. Landing Double glazed window, loft access, airing cupboard. Bedroom One - 13'3 x 8'10 max(4.04m x 2.69m max) Double glazed windows, a range of built-in Sharps bedroom furniture which includes wardrobes, bedside units and drawers, radiator, power points. Bedroom Two - 11'0 into recess x 8'6(3.35m into recess x 2.59m) Double glazed windows, radiator, power points. Bedroom Three - 10'10 max x 9'1 max(3.30m max x 2.77m max) Double glazed window, radiator, power points. Shower Room - 6'4 x 6'0(1.93m x 1.83m) Double glazed window, part-tiled walls, enclosed shower cubicle with 'Aqualisa' shower unit, vanity unit with cupboards, heated towel rail, extractor fan. Seperate W.C Double glazed window, low level W.C. Garden (Front) With a winding path down to entrance, flowerbeds, gated access to rear. Garden (Rear) - 100'0 x 31'0(30.48m x 9.45m) An attractive south easterly facing garden which is mature, established and boasts superb views over the surrounding area with decked area, path leading to lawn with numerous shrubs, trees and bushes.
Mappa
APPARTAMENTI SIMILI
- Bourne View, Kenley CR8
- € 429.660 (£ 385.000)
- Glenn Av., Purley, Surrey CR8
- € 474.300 (£ 425.000)
- Famet Av., Purley, Surrey CR8
- € 558.000 (£ 500.000)
- High Street, Purley, Surrey...
- € 446.400 (£ 400.000)



