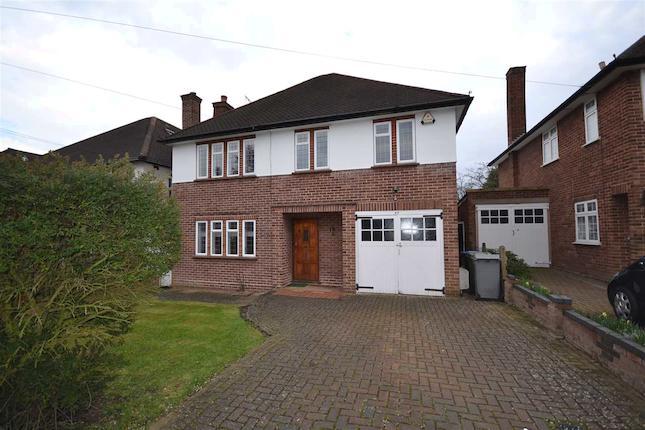- Prezzo:€ 1.110.420 (£ 995.000)
- Zona: Interland nord-ovest
- Indirizzo:Amery Road, Pebworth Estate, Harrow, Middlesex HA1
- Camere da letto:4
Descrizione
Daniels offer this stunning four bedroom, two bathroom family home that has been extended to the rear with a full width double story rear extension. Ideally located on the sought after Pebworth Estate, the property offers generous living accommodation with three reception rooms, modern Kitchen, downstairs wc, 90ft garden and plenty of parking and the added benefit of no Upper Chain. Entrance Hall Wood flooring, under stars storage, stairs to first floor, feature wood doors to: Lounge 15' 3" x 11' 10" (4.65m x 3.61m) Double glazed bay windows, feature fire place, wood flooring, coved ceiling and radiator. Lounge / Dining Room 24' 7" x 11' 9" (7.49m x 3.58m) Tiled flooring with under floor heating, double glazed French doors to gardens, coved ceiling and open plan to: Kitchen 13' 7" x 12' 3" (4.14m x 3.73m) Modern range of eye and base level units with granite work surface and breakfast bar, double gas oven and hob with extractor above, inset sink and drainer, integral washing machine, fridge, freezer, dishwasher, and wine cooler, part tiled walls, rear aspect double glazed windows and tiled floor with under floor heating. Utility Room Modern range of eye and base level units with wooden work surface and inset butler sink, washing machine and dryer, fridge freezer, radiator and door to side. Family Room 20' 2" x 7' 7" (6.15m x 2.31m) Wood flooring with under floor heating, double glazed window and sky light. Downstairs WC Low level wc, wash hand basin, fully tiled walls, tiled floor, double glazed window and heated towel rail. Landing Access to loft, feature window, and doors to: Master Bedroom 16' 9" x 11' 7" (5.11m x 3.53m) Fitted wardrobes, front aspect double glazed windows, radiator, coved ceiling and door to: Ensuite Modern suite comprising of shower cubicle with power shower, low level wc, vanity sink unit, heated towel rail, fully tiled walls and tiled flooring. Bedroom Two 15' 7" x 11' 10" (4.75m x 3.61m) Front aspect double glazed bay windows, range of fitted wardrobes and radiator. Bedroom Three 17' 1" x 9' 6" (5.21m x 2.90m) Rear aspect double glazed bay windows, radiator and wardrobes. Bedroom Four 9' x 8' 7" (2.74m x 2.62m) Into bay with front aspect double glazed window and radiator. Bathroom Modern suite comprising panel enclosed bath with power shower above and glass shower screen, low level wc, vanity sink unit, heated towel rail, double glazed frosted window, tiled floor and tiled walls. Front Garden With off street parking for three cars leading to: Garage Accessed via up and over door. Rear Garden 90ft with patio area leading to lawn with bedded boarders and wooden storage shed to the rear.
Mappa
APPARTAMENTI SIMILI
- Kenton Rd., Harrow, Middles...
- € 1.227.600 (£ 1.100.000)
- Amery Rd., Harrow-On-The-Hi...
- € 1.060.200 (£ 950.000)

