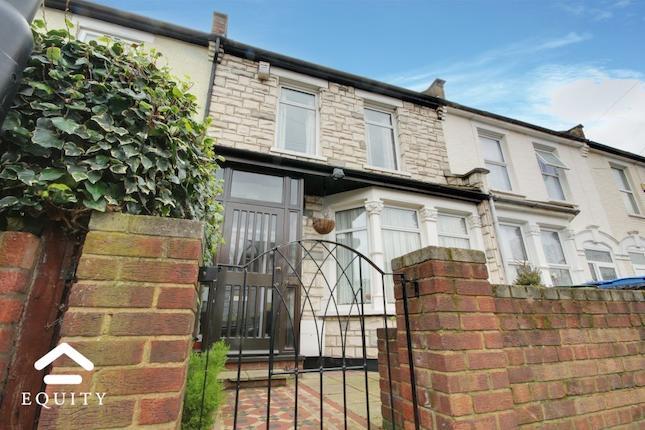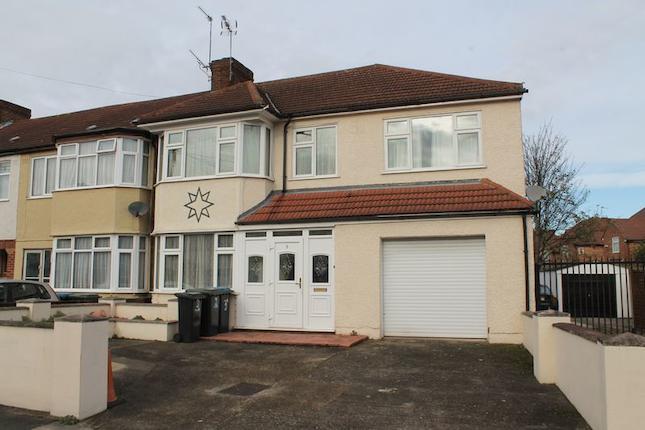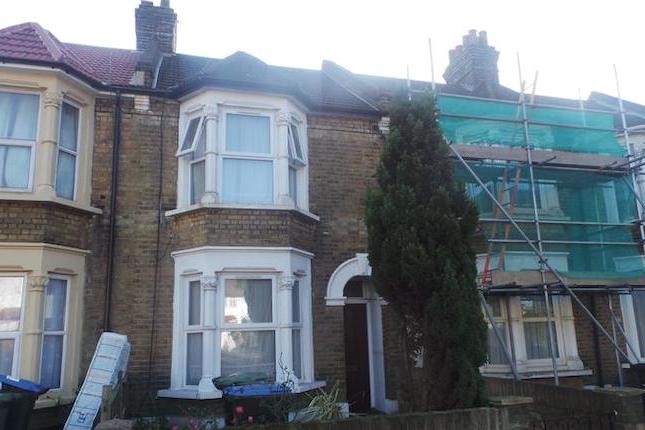- Prezzo:€ 474.300 (£ 425.000)
- Zona: Interland nord-ovest
- Indirizzo:Marrilyne Avenue, Enfield EN3
- Camere da letto:4
- Bagni:2
Descrizione
A four bedroom bay fronted terrace family home situated near enfield lock Train Station. Benefits include two reception rooms, dining area, two bathrooms, double glazing, gas central heating and garage to rear. Entrance Via front door into hallway. Hallway Understairs storage, radiator, stairs to first floor. Reception One 13' 9" x 11' (4.19m x 3.35m) Double glazed bay window to front aspect, radiator. Reception Two 12' 4" x 10' (3.76m x 3.05m) Radiator. Dining Area 12' 9" x 8' 5" (3.89m x 2.57m) Double glazed patio door to garden, radiator. Kitchen 14' 2" x 6' 5" (4.32m x 1.96m) Comprising a range of wall and base units with work surfaces, plumbed for washing machine, stainless steel sink and mixer taps, integrated gas hob and oven, extractor, radiator, tiled splashbacks, velux window, door to: Bathroom Comprising corner bath with mixer taps, low level WC, pedestal wash hand basin, double glazed window. Landing Stairs to loft, doors to all first floor rooms. Bedroom One 14' 4" x 9' 8" (4.37m x 2.95m) Double glazed bay window, radiator. Bedroom Two 11' x 6' 3" (3.35m x 1.91m) Double glazed window, radiator. Bedroom Three 7' 6" x 6' 3" (2.29m x 1.91m) Double glazed window, radiator. Bathroom Comprising panel enclosed bath with mixer taps and shower attachment, pedestal wash hand basin, low level WC, frosted double glazed window. Bedroom Four 12' x 12' (3.66m x 3.66m) Secondary glazed window to rear aspect, storage cupboards, radiator, walk in wardrobe with another secondary glazed window. Front Garden Path to front door. Rear Garden Approx. 40ft mainly paved with flowerbed borders. Garage up and over door, power and lighting.
Mappa
APPARTAMENTI SIMILI
- Lincoln Rd., Enfield EN3
- € 479.874 (£ 429.995)
- Broadlands Av., Enfield EN3
- € 613.800 (£ 550.000)
- South Street, Enfield EN3
- € 429.604 (£ 384.950)
- South Street, Enfield EN3
- € 429.654 (£ 384.995)



