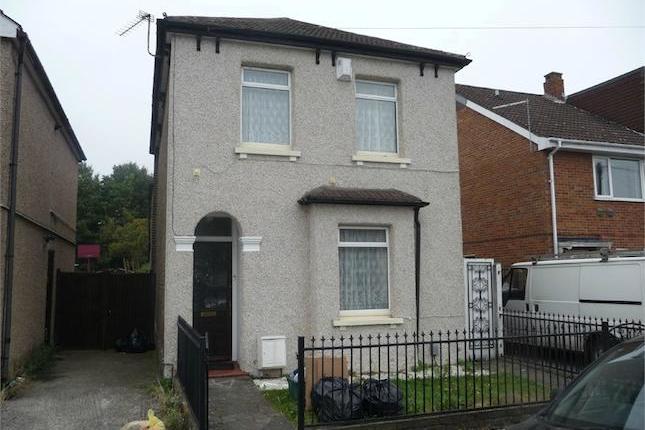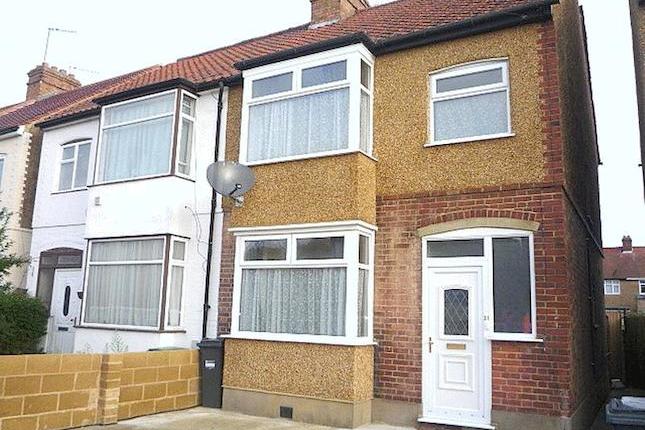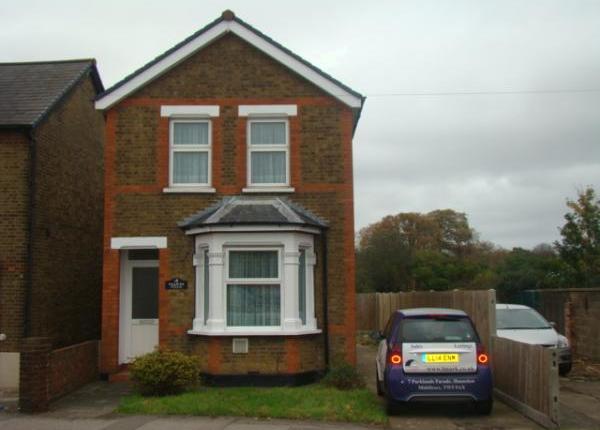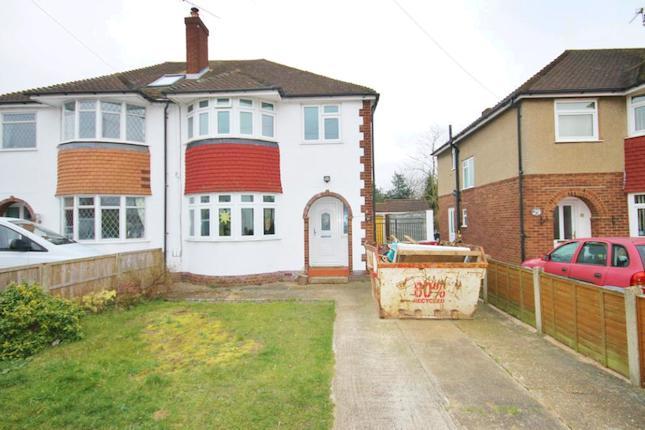- Prezzo:€ 490.984 (£ 439.950)
- Zona: Interland sud-ovest
- Indirizzo:Cygnet Avenue, Feltham TW14
- Camere da letto:4
- Bagni:2
Descrizione
In our opinion an excellent opportunity to purchase this extended four bedroom end of terrace chalet bungalow which is currently undergoing a refurbishment programme by the owner. Benefits include four double bedrooms, through lounge which is open plan to the kitchen, off street parking, downstairs bathroom, first floor shower room, gas central heating, double glazed windows and no forward chain. Lounge 4.32m(14'2) x 5.13m(16'10) Extends to 6.93m(22'9) Front aspect double glazed bay window, front aspect single glazed door, stairs to first floor, understairs storage, designer radiator, laminate flooring, 2 radiators, doors to: Bedroom 1, Bedroom 4 and Bathroom. Open plan to Kitchen. Kitchen 4.06m (13'4') x 3.78m (12'5') Rear aspect double glazed window, rear aspect double glazed door to garden, floor and wall mounted units, island unit, roll top work surfaces, built-in oven with hob and extractor fan, sink and drainer unit with mixer tap, wall mounted boiler, part tiled walls, space for washing machine. Bedroom 1 5.08m (16'8') x 3.15m (10'4') Front aspect double glazed window, radiator, laminate flooring. Bedroom 4 3.96m (13'0') x 2.69m (8'10') Rear aspect double glazed window, radiator, laminate flooring. Bathroom Rear aspect double glazed window, panel enclosed bath with mixer tap and shower attachment, pedestal wash hand basin with mixer tap, low level WC, tiled floor and walls, towel rail. Landing Stairs to first floor landing with skylight window, laminate flooring and doors to all rooms. Bedroom 2 5.18m (17'0') x 3.33m (10'11') to widest point Rear aspect double glazed window, front aspect skylight window, radiator, laminate flooring. Bedroom 3 5.16m (16'11') x 3.15m (10'4') to widest point Rear aspect double glazed window, front aspect skylight window, radiator, laminate flooring. Shower Room Rear aspect double glazed window, shower cubicle, pedestal wash hand basin, low level WC, towel rail, tiled floor and walls. To the Front Garden area, off street parking
Mappa
APPARTAMENTI SIMILI
- Fruen Rd., Feltham, Greater...
- € 424.074 (£ 379.995)
- Imperial Rd., Feltham TW14
- € 429.660 (£ 385.000)
- Frances Villa, Feltham TW14
- € 418.444 (£ 374.950)
- Benedict Drive, Feltham, Mi...
- € 502.200 (£ 450.000)



