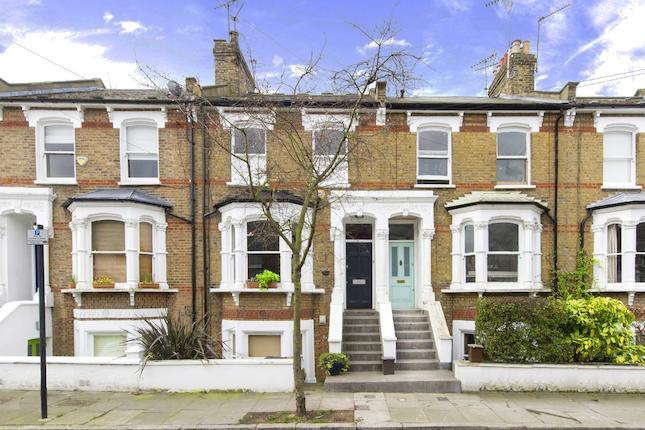- Prezzo:€ 1.395.000 (£ 1.250.000)
- Zona: Centro nord-ovest
- Indirizzo:Duncombe Road, London N19
- Camere da letto:3
Descrizione
Offering a delightful 3 bedroom house on Duncombe Road, boasting ample living areas and period features. The property comprises of front reception room, with a second reception room leading to garden, kitchen diner, double bedrooms with one en-suite and family bathroom. A well presented decked garden benefits from a built in hot tub and outhouse currently arranged as a functional office. Approximately 1400 Sq Ft Mount Carmel College For Girls Catchment Area Period Freehold House Spacious Living Areas Outhouse Arranged As An Office Built In Hot Tub Contemporary Decor Throughout Entrance Hall3'4" x 21'7" (1.02m x 6.58m). Reception Room13' x 12'11" (3.96m x 3.94m). Bay window. Radiator, original floorboards, chimney breast with featured fireplace, ornate coving. Reception 211' x 12' (3.35m x 3.66m). Radiator, original floorboards, chimney breast, ornate coving, double doors to garden. Kitchen Breakfast8'11" x 22'6" (2.72m x 6.86m). Radiator, original floorboards, tiled splashbacks, spotlights. Fitted units, stainless steel sink, integrated oven, integrated, gas hob, stainless steel extractor, double doors to garden. Master Bedroom16'11" x 13' (5.16m x 3.96m). Double bedroom; sash window with frosted glass. Radiator, carpeted flooring. Bedroom 211'2" x 12'2" (3.4m x 3.7m). Double bedroom; sash window. Radiator, carpeted flooring, spotlights. Bathroom8'10" x 12'3" (2.7m x 3.73m). Heated towel rail, tiled flooring, built-in storage cupboard, tiled walls, spotlights. Low level WC, panelled bath with mixer tap, double enclosure shower, twin sinks with mixer tap. Bedroom 311'3" x 15'7" (3.43m x 4.75m). Double bedroom; radiator, laminate flooring, spotlights. Shower Room5'3" x 8'7" (1.6m x 2.62m). Low level WC, single enclosure shower, wall-mounted sink. Garden41' x (12.5m x ). Decked with built in hot tub and outhouse.
Mappa
APPARTAMENTI SIMILI
- Hugo Rd., London N19
- € 1.450.744 (£ 1.299.950)
