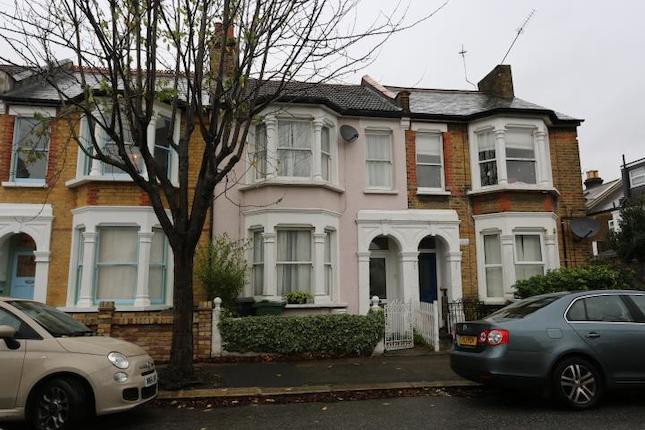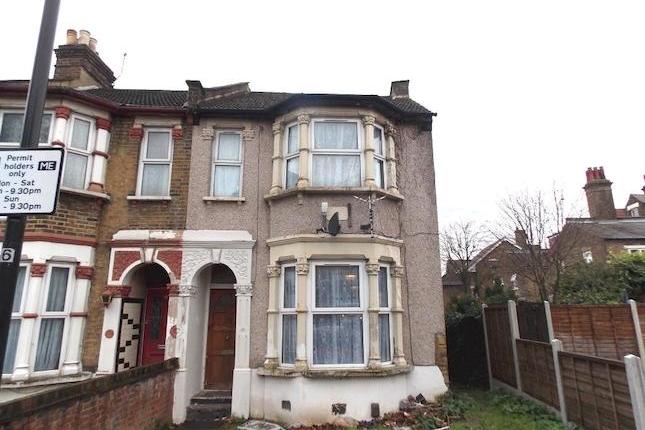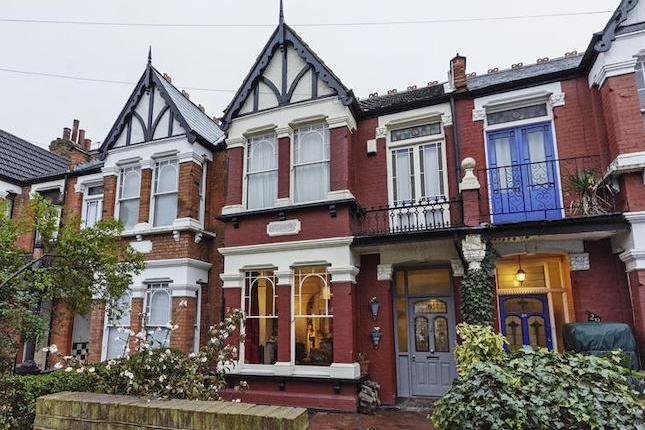- Prezzo:€ 948.600 (£ 850.000)
- Zona: Centro nord-est
- Indirizzo:Clarendon Road, Walthamstow, London E17
- Camere da letto:5
- Bagni:3
Descrizione
If you are looking for a property in that all important location then this property certainly fits the bill.. Walking distance to Walthamstow Central station, the Village and very close to the new Barclay primary school on Hoe Street. This heavily extended Victorian house has space for all the family with its rear and loft extension. Boasting an impressive three reception rooms, separate fitted kitchen, ground floor shower room/WC. To the first floor there are three double bedrooms and family bathroom. To the second floor there are two large double bedrooms and second family bathroom. Offered in good order with double glazing and gas central heating. Location Clarendon Road is located off Hoe Street in the heart of Central Walthamstow, within close proximity to Walthamstow Central station. Our View For the buyer who s primary requirement is location, this could be the property for you.! Be close to the Village life as well as being able to walk to the station and shops. Lounge 15' 3" x 10' 8" (4.65m x 3.25m ) Dining Room 12' 6" x 8' 5" (3.81m x 2.57m ) Living Room 15' 7" x 13' 11" (4.75m x 4.24m ) Kitchen 16' 9" x 9' 5" (5.11m x 2.87m ) Ground Floor Shower Room Master Bedroom 13' 11" x 13' 2" (4.24m x 4.01m ) Bedroom 2 12' 2" x 8' 5" (3.71m x 2.57m ) Bedroom 3 11' 6" x 9' 6" (3.51m x 2.9m ) Bathroom Bedroom 4 13' 11" x 13' 8" (4.24m x 4.17m ) Bedroom 5 13' 8" x 8' 11" (4.17m x 2.72m ) Bathroom important note to purchasers: We endeavour to make our sales particulars accurate and reliable, however, they do not constitute or form part of an offer or any contract and none is to be relied upon as statements of representation or fact. The services, systems and appliances listed in this specification have not been tested by us and no guarantee as to their operating ability or efficiency is given. All measurements have been taken as a guide to prospective buyers only, and are not precise. Floor plans where included are not to scale and accuracy is not guaranteed. If you require clarification or further information on any points, please contact us, especially if you are travelling some distance to view. Fixtures and fittings other than those mentioned are to be agreed with the seller. F!
Mappa
APPARTAMENTI SIMILI
- St. Stephens Av., Walthamst...
- € 837.000 (£ 750.000)
- West Av. Rd., London E17
- € 1.060.194 (£ 949.995)
- Rectory Rd., Walthamstow, L...
- € 1.060.200 (£ 950.000)
- Clarendon Rd., London E17
- € 948.600 (£ 850.000)



