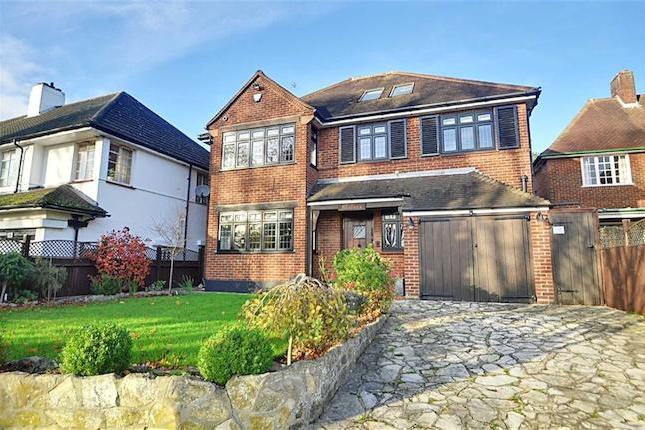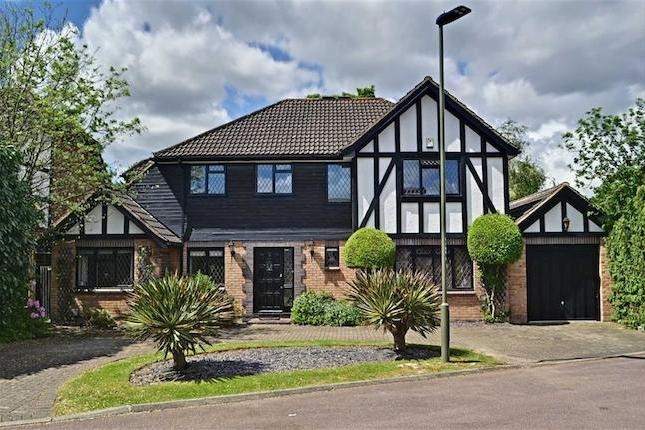- Prezzo:€ 1.199.700 (£ 1.075.000)
- Zona: Interland sud-est
- Indirizzo:Cedar Copse, Bromley, Kent BR1
- Camere da letto:5
Descrizione
Located in a secluded cul-de-sac of just six houses on The Bickley Park Estate, this superb 5 Bedroomed Detached Family Home. Set within mature grounds the accommodation offers ample living space for the established family and the tranquillity and privacy to be expected from this development. The house is within an acceptable walking distance of both Chislehurst and Bickley railway stations offering commuter links to The City and West End and is also within the catchment area of reputable local schools including Bullers Wood School for Girls and the proposed Boys School, with all of the shopping and leisure facilities of Bromley Town Centre just a short drive away. All prospective purchasers are advised that this property is offered for sale with no onward chain. The Ground Floor features an extensive Entrance Hall with direct access to the spacious Dining Room overlooking the South West facing rear Garden, adjacent to which is the 28’ approx dual aspect Living Room. This floor is further complemented by a contemporary, fitted Kitchen / Breakfast Room, with fully integrated appliances, a separate Laundry / Utility room and Conservatory leading to the Double Garage. For those who work from home or have children in education a spacious Study can also be found off the Entrance Hall. The first floor features 3 Double Bedrooms, with en suite Bathroom and Dressing Room to the Master Bedroom. The 2 single Bedrooms are well proportioned and a separate Shower Room can also be found just off the landing. Further features include a ground floor WC, ample off street parking, Double Glazing and Gas Warm Air Heating and a delightful rear Garden with mature trees and shrubs with additional lawned area to the side of the house. There is scope for further extension to this property to the right hand side and above the Garage, subject to the usual planning consents. Living Room 8.48m x 4.25m (27' 10" x 13' 11") Dining Room 4.78m x 3.52m (15' 8" x 11' 7") Kitchen 5.34m x 3.61m (17' 6" x 11' 10") Utility Room 2.50m x 1.88m (8' 2" x 6' 2") Study 3.21m x 2.71m (10' 6" x 8' 11") Bedroom (Master) 6.91m x 3.79m (22' 8" x 12' 5") En Suite 2.27m x 2.16m (7' 5" x 7' 1") Bedroom 2 4.19m x 2.66m (13' 9" x 8' 9") Bedroom 3 4.14m x 3.83m (13' 7" x 12' 7") Bedroom 4 3.62m x 3.00m (11' 11" x 9' 10") Bedroom 5 3.61m x 2.40m (11' 10" x 7' 10") Bathroom 2.32m x 1.84m (7' 7" x 6') Conservatory 3.81m x 2.31m (12' 6" x 7' 7") Garage 5.94m x 5.40m (19' 6" x 17' 9")
Mappa
APPARTAMENTI SIMILI
- Park Hill, Bickley, Bromley...
- € 1.116.000 (£ 1.000.000)
- Westcott Close, Bromley BR1
- € 1.088.100 (£ 975.000)

