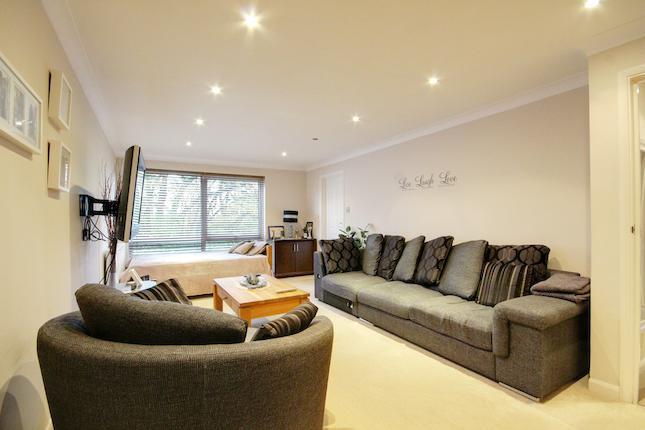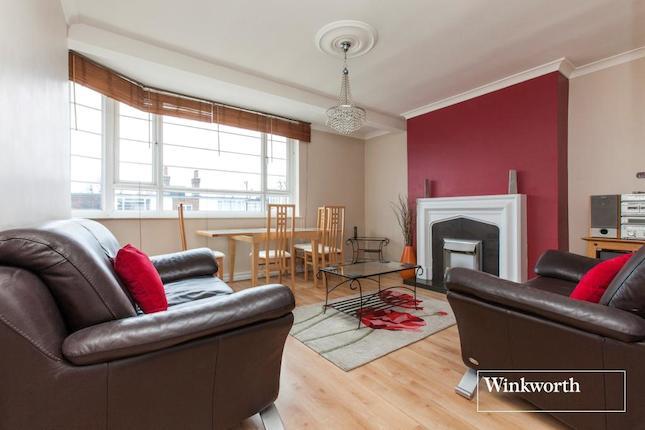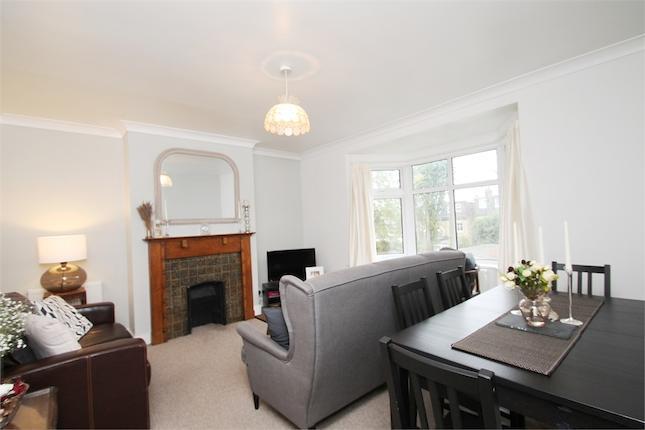- Prezzo:€ 418.500 (£ 375.000)
- Zona: Interland nord-ovest
- Indirizzo:Blackwell Close, London N21
- Camere da letto:2
Descrizione
**guide price £375,000 - £400,000** A large two bedroom ground floor conversion situated within the sought after Highlands Village development. Featuring a generous lounge diner with bay window, fully integrated modern kitchen, two double bedrooms and a tiled bathroom with shower over bath. The apartment has been converted from the original hospital building and benefits from 10'6" high ceilings giving an amazing feeling of space and light. The property further benefits from its own allocated parking space and numerous visitors parking spaces. Blackwell Close is well located for Grange Park Station offering easy access into Central London. Ground Floor Hall 14' 9" x 3' 6" (4.50m x 1.07m) Secure entry phone system, wood flooring, wall mounted heater, doors to: Lounge Diner 13' 1" x 23' 5" (3.99m x 7.14m) into bay window, wood flooring, wall mounted heater. Kitchen 9' 11" x 8' 4" (3.02m x 2.54m) Window to side aspect, range of eye and base level units, worktops, electric hob, electric oven, extractor hood, integrated dishwasher, washer dryer and fridge freezer, stainless steel sink drainer unit, tiled floor and splash back. Bedroom One 11' 9" x 11' 4" (3.58m x 3.45m) Window to side aspect, carpet to floor, wall mounted heater. Bedroom Two 8' 7" x 9' 10" (2.62m x 3.00m) Window to side aspect, carpet to floor, wall mounted heater. Bathroom 5' 6" x 6' 2" (1.68m x 1.88m) Tiled floor and part tiled walls, bath with shower over bath, shower screen, W.C, sink, heated towel rail.
Mappa
APPARTAMENTI SIMILI
- Chaseville Park Rd., Winchm...
- € 474.300 (£ 425.000)
- Seymour Court, Eversley Par...
- € 429.660 (£ 385.000)
- Hoppers Rd., London N21
- € 485.460 (£ 435.000)
- Berry Close, London N21
- € 429.660 (£ 385.000)



