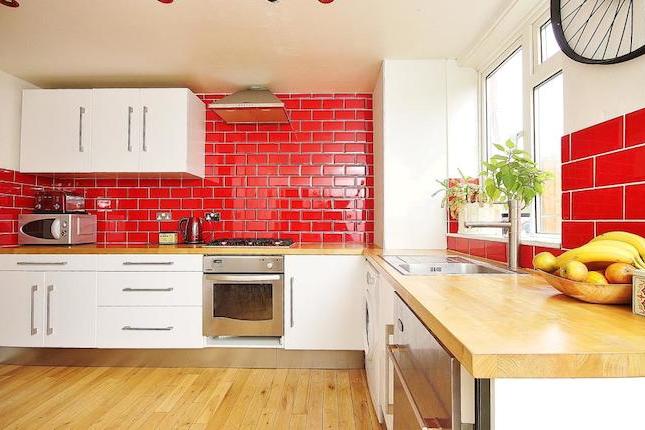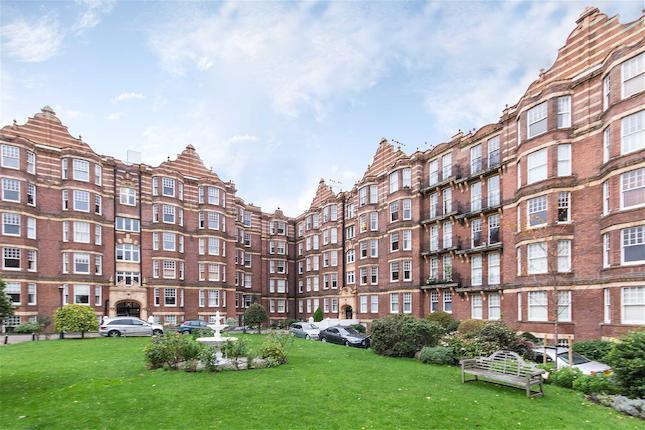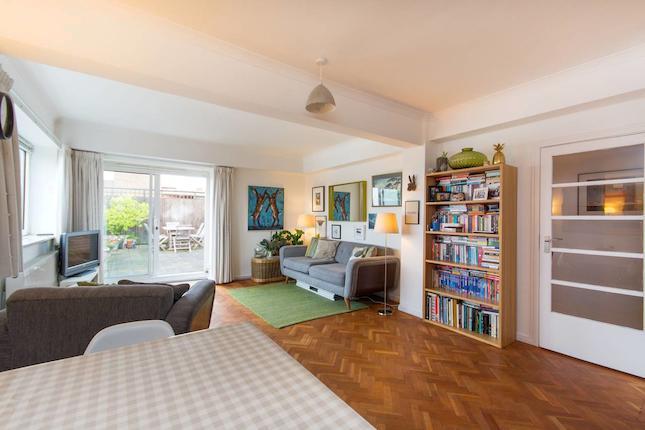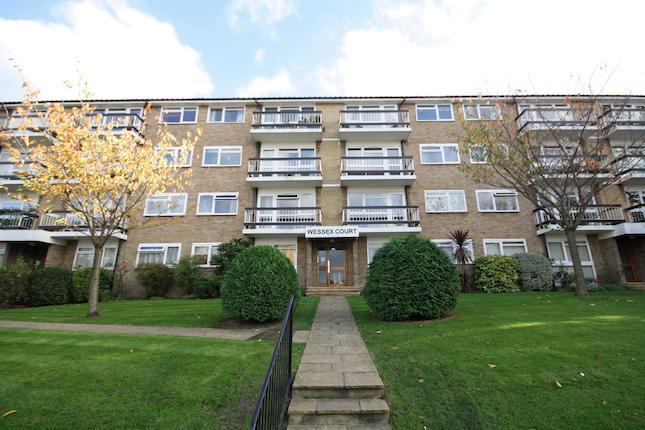- Prezzo:€ 825.840 (£ 740.000)
- Zona: Interland sud-ovest
- Indirizzo:Westrow, London SW15
- Camere da letto:3
Descrizione
This three-bedroom house in the peaceful setting of Westrow was built in 1961 by the renowned development company Span. It was designed by Eric Lyons, a celebrated architect whose work has been widely published and is still much admired today. Westrow is a sought-after collection of 'T8' houses, typically designed for family living with open-plan communal areas, set off the road in a gated development. This particular house is positioned at the end of a terrace and has private gardens both at the front and the back. The large living space is full of light, with floor-to-ceiling windows at the front and French windows that open onto a south-facing patio. The house retains many of the features that made this design so popular; an open-plan living and dining area, quiet study with access to the rear garden and a north facing kitchen. Upstairs, the bedrooms and good-sized family bathroom are accessed from a central landing. Lyons’ Span developments are all about maximising natural light, and blurring the edges between the indoors and the outdoors. Lyons paid great attention to the surrounding landscape, designing and building houses around existing mature trees and creating communal areas that encourage residents to mix. Span built 30 housing estates in total, between 1948 and 1984. Westrow is one of the smaller, lesser-known estates, made up of 12 houses all with private gardens. Westrow is located just off Westleigh Avenue, close to the shops, restaurants and transport facilities of Putney High Street. East Putney underground station (District Line) and Putney mainline station are within walking distance. There are also a variety of bus routes, and easy access to the A3.
Mappa
APPARTAMENTI SIMILI
- Divis Way, London, Putney SW15
- € 669.600 (£ 600.000)
- Lower Richmond Rd., London ...
- € 926.280 (£ 830.000)
- Upper Richmond Rd., Putney ...
- € 725.344 (£ 649.950)
- Putney Hill, London SW15
- € 703.024 (£ 629.950)



