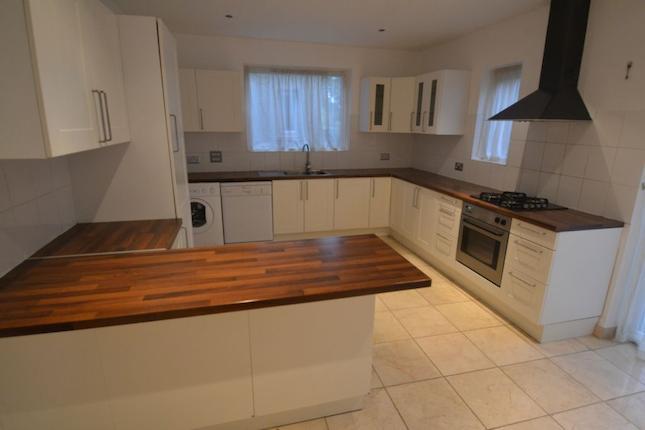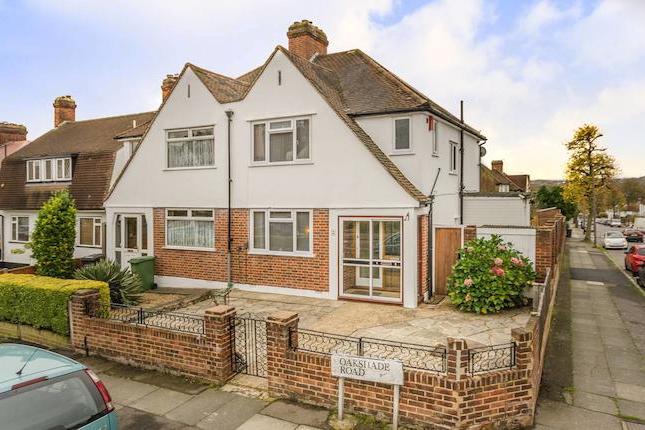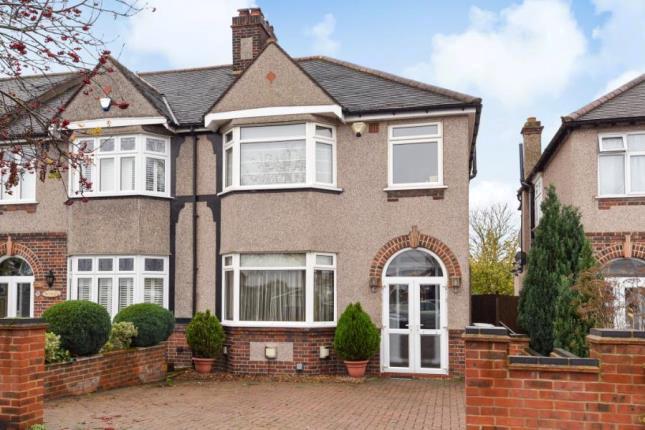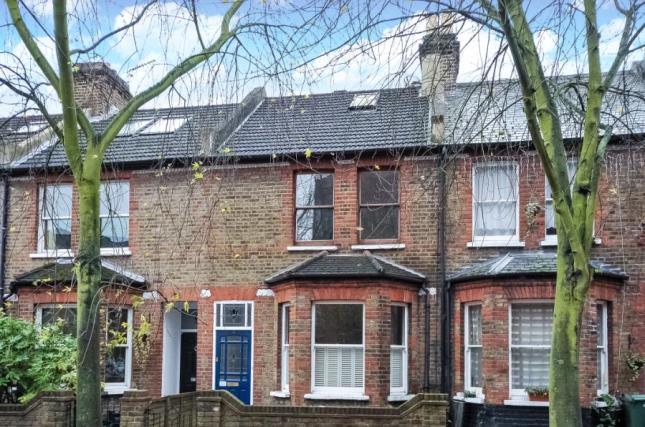- Prezzo:€ 652.860 (£ 585.000)
- Zona: Interland sud-est
- Indirizzo:Kinnaird Close, Bromley, Kent BR1
- Camere da letto:4
Descrizione
Kinnaird Close is a quiet and secluded cul de sac of just 11 houses located just off the highly desirable Park Avenue area on the Bromley / Sundridge Park border. The development was built c.1968 and is within the catchment area of Parish Primary School and within walking distance of Sundridge Park railway station providing connecting rail services to Central London and Docklands with a local bus route into Lewisham or Orpington via Bromley Town Centre offering additional transport links to local schools and the superb shopping and leisure facilities of Bromley. This delightful 4 bedroomed detached family home has been lovingly maintained by the current owners and would provide ideal accommodation for the growing or existing family. With 3 doubles and a well proportioned single bedroom / study the property is further complemented by a 30’ Through Lounge / Diner with sliding glazed doors leading to the southerly facing rear garden. The Kitchen features a number of integrated appliances included in the sale and offers further side access to the rear garden. The ground floor includes an entrance lobby with a large cloak cupboard and separate WC, an inner hall with understairs storage space. In addition to the bedrooms the first floor offers a modern bathroom with double shower cubicle and bath with a further separate WC off the landing. The property has been the subject of recent improvement including a new garage roof, cavity wall insulation and loft insulation. Further features include double glazing, gas warm air heating, security alarm, driveway including carport for 2 cars and garage. The Vendors have been in residence for some 19 years and in our opinion this property has all the hallmarks and features that will similarly provide a wonderful family home for many years. Living Room 8.45m x 3.77m (27' 9" x 12' 4") Kitchen 3.31m x 2.51m (10' 10" x 8' 3") Bedroom (Master) 3.93m x 3.58m (12' 11" x 11' 9") Bedroom 2 3.88m x 2.91m (12' 9" x 9' 7") Bedroom 3 2.91m x 2.58m (9' 7" x 8' 6") Bedroom 4 2.58m x 2.19m (8' 6" x 7' 2") Bathroom 2.93m x 1.66m (9' 7" x 5' 5")
Mappa
APPARTAMENTI SIMILI
- Avondale Rd., Bromley BR1
- € 778.410 (£ 697.500)
- Oakshade Rd., Bromley BR1
- € 524.464 (£ 469.950)
- Brangbourne Rd., Bromley BR1
- € 524.520 (£ 470.000)
- North Street, Bromley BR1
- € 502.200 (£ 450.000)



