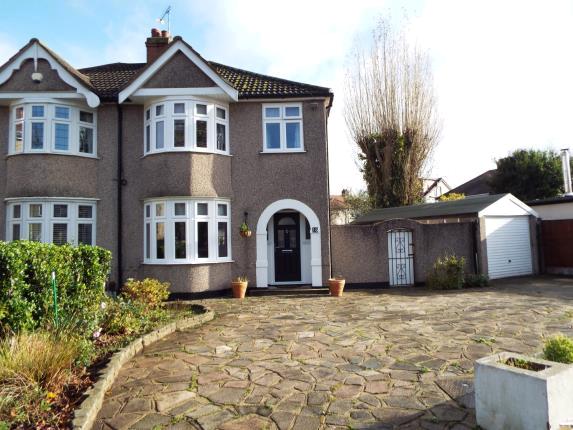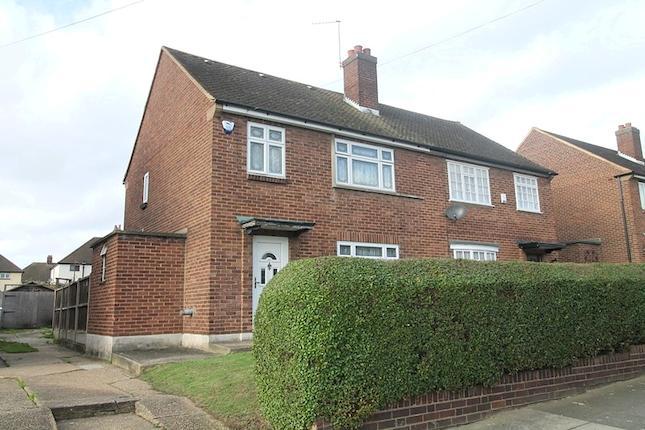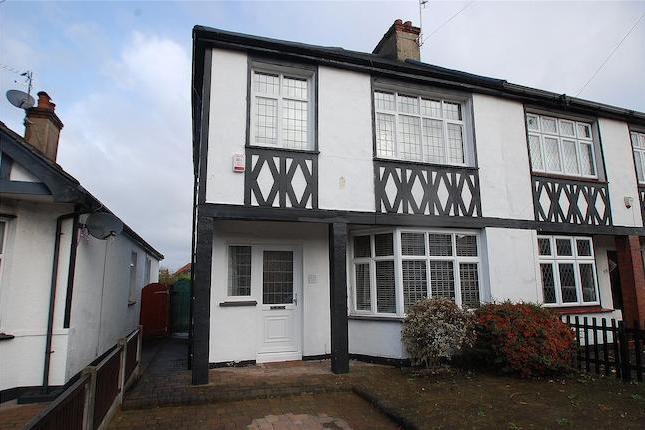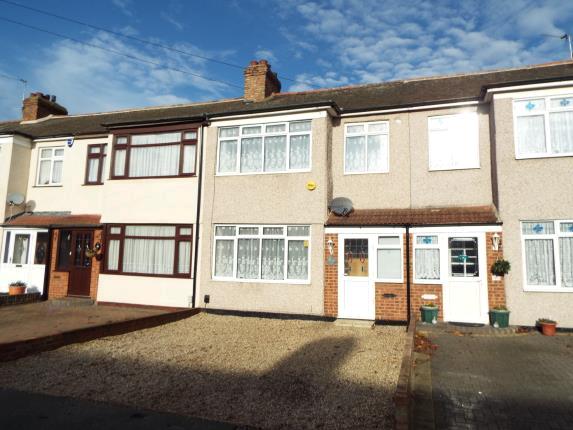- Prezzo:€ 435.240 (£ 390.000)
- Zona: Interland nord-est
- Indirizzo:Hacton Lane, Hornchurch RM12
- Camere da letto:3
Descrizione
Enjoying a cul-de-sac position within Hacton Lane is this impressive family home. Internally the property is tastefully decorated and features a good size dual aspect lounge and extended fitted kitchen to the ground floor, whilst the first floor features three bedrooms and bathroom. There is also a rear garden and a detached double garage approached via rear access. This is one home that should not be missed. Three bedrooms Lounge /diner Fitted kitchen Rear garden approximately 49' Double garage from rear access Double glazing Gas central heating Set back from the road Popular location Viewing essential Lounge29'5" x 11'9" (8.97m x 3.58m). Kitchen20'8" x 7'4" (6.3m x 2.24m). Bedroom 115'1" x 11'6" (4.6m x 3.5m). Bedroom 215' x 11'1" (4.57m x 3.38m). Bedroom 39'2" x 7' (2.8m x 2.13m). Rear Garden x . Approximately 49'. Garage x . Approached from rear access 17'3 x 14'.
Mappa
APPARTAMENTI SIMILI
- Balmoral Rd., Heath Park, R...
- € 530.100 (£ 475.000)
- Kempton Av., Hornchurch RM12
- € 474.300 (£ 425.000)
- Stanley Rd., Hornchurch, Es...
- € 485.460 (£ 435.000)
- Chestnut Av., Hornchurch RM12
- € 418.500 (£ 375.000)



