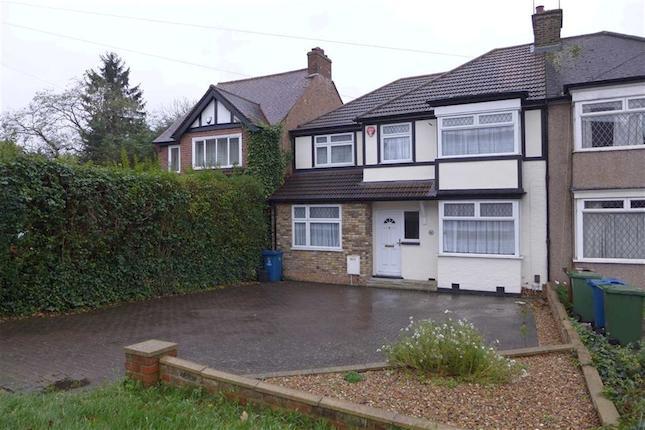- Prezzo:€ 613.800 (£ 550.000)
- Zona: Interland nord-ovest
- Indirizzo:Kenton Lane, Harrow, Middlesex HA3
- Camere da letto:4
- Bagni:2
Descrizione
An extended three/four bedroom, two bathroom, semi detached house with approx. 80' garden, garage and in need of refurbishment. Situated close to belmont circle for local shops, buses, local schools and belmont health centre. Suitable for further extensions, subject to planning permission.Entrance HallUnder stairs storage cupboard housing gas and electric meters. Hardwood front door. Radiator. UPVC double glazed windows to front and side. Laminate flooring.Front Reception (15'1 x 13'3 (4.60m x 4.04m))UPVC double glazed 'sun trap' bay window to front. Radiators. Laminated flooring. Glazed doors leading to: -Rear Reception (11'3 x 10'10 (3.43m x 3.30m))Radiator. Laminated flooring. Door to third reception/bedroom 43rd Reception/Bedroom 4 (17'7 x 8'10 (5.36m x 2.69m))UPVC double glazed windows to rear and side. UPVC double glazed door to rear garden. Door to en suite shower room.Downstairs Cloak/Shower RoomLow flush w.C. Pedestal wash hand basin. Walk-in shower cubicle with electric/power shower. Fully tiled walls and floor. UPVC double glazed window to rear.Kitchen (11'3 x 7'9 (3.43m x 2.36m))Range of fitted wall and base units. Granite 'effect' worktops. Single bowl stainless steel inset sink unit with mixer taps. Integrated electric oven. Gas hob. UPVC double glazed window to side. Wall mounted gas central heating/combination boiler concealed in wall unit.LandingUPVC double glazed window to side. Access to loft.Bedroom 1 (15'6 x 10'10 (4.72m x 3.30m))UPVC double glazed 'sun trap' bay window to front. Radiator. Built-in cupboard.Bedroom 2 (11'6 x 10'9 (3.51m x 3.28m))UPVC double glazed window and door to rear. Radiator.Bedroom 3 (9' x 8' (2.74m x 2.44m))UPVC double glazed window to front. Radiator. Fitted wardrobe.BathroomFully tiled walls. White suite comprising panelled bath with mixer taps and hand shower attachment over; pedestal wash hand basin. Radiator. UPVC double glazed window to rear. Ceramic tiled floor. Storage cupboard.Separate W.C.Low flush w.C. Fully tiled walls. UPVC double glazed window to rear. Ceramic tiled floor.Rear Garden (80' approx (24.38m appro x))Over grown.GarageDetached. Requires work.FrontageBlock paved providing off-street parking for two cars.You may download, store and use the material for your own personal use and research. You may not republish, retransmit, redistribute or otherwise make the material available to any party or make the same available on any website, online service or bulletin board of your own or of any other party or make the same available in hard copy or in any other media without the website owner's express prior written consent. The website owner's copyright must remain on all reproductions of material taken from this website.
Mappa
APPARTAMENTI SIMILI
- Boxmoor Rd., Kenton HA3
- € 781.144 (£ 699.950)
- Glebe Crescent, Queensbury,...
- € 669.600 (£ 600.000)
- Kenton Lane, Harrow Weald, ...
- € 697.500 (£ 625.000)
- Kenton Lane, Harrow Weald, ...
- € 697.500 (£ 625.000)



