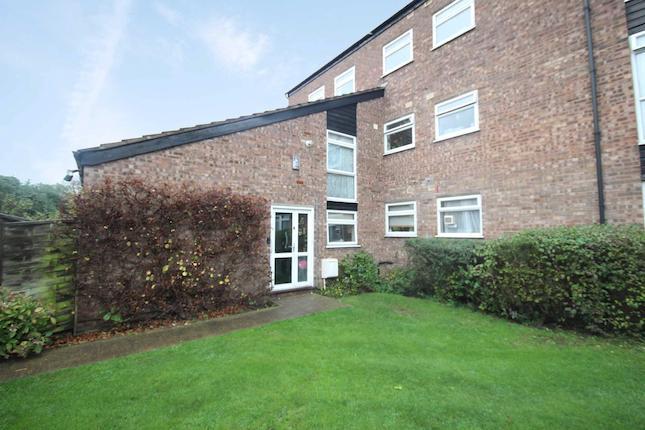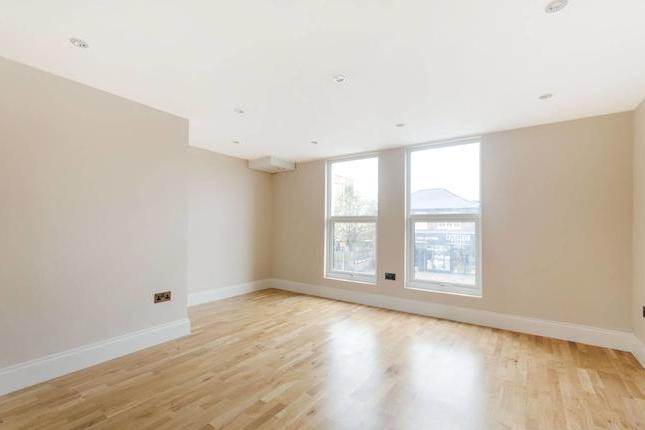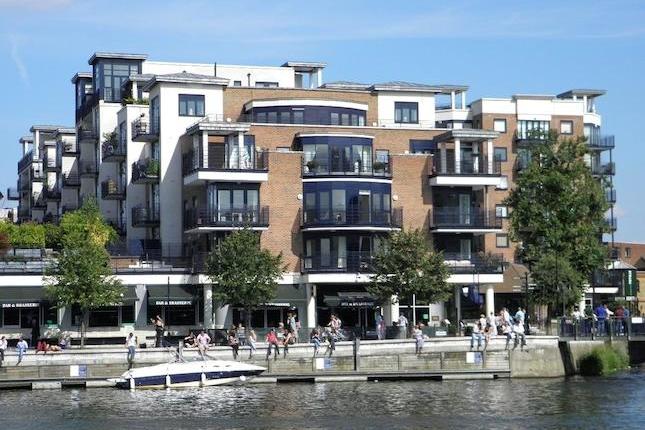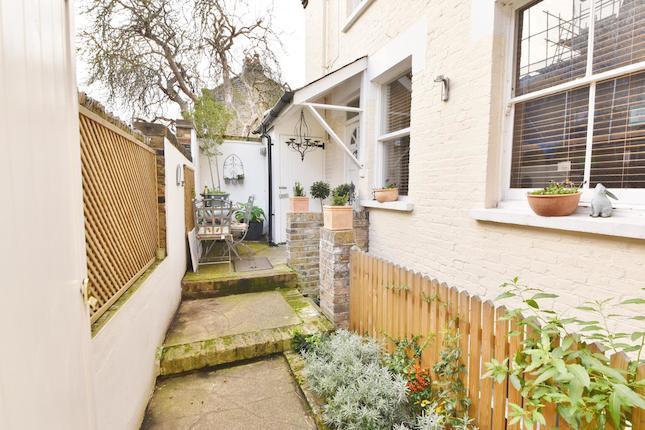- Prezzo:€ 552.420 (£ 495.000)
- Zona: Interland sud-ovest
- Indirizzo:Villiers Road, Kingston Upon Thames KT1
- Camere da letto:3
- Bagni:1
Descrizione
Situated on the corner of Villiers and Alfred Road, a Victorian three bedroom semi-detached house which is currently let out to students on a one year Assured Shorthold Tenancy agreement. The property is conveniently located within walking distance of both Penrhyn Road and Knights Park campus and bus routes serve the area well. The accommodation comprises:- two reception rooms on the ground floor, one of which is used as a bedroom, a galley fitted kitchen with door out to a small yard, and on the first floor two double bedrooms, a single bedroom and a shower room. The property benefits from gas central heating by means of a Vaillant combination boiler, and there is some secondary double glazing. To the rear of the yard is a detached garage with a short driveway. The property is in need of updating and offers excellent potential for investors to increase the current rent once refurbished. The present rental income is £1,600 pcm plus £65.00 pcm for the garage. General Information:- front reception room: Open plan staircase, blocked in fireplace, radiator, window. Door to:- ground floor bedroom: Fitted storage cupboard housing Vaillant gas fired combination boiler, radiator, window. Galley kitchen: Fitted with a row of white units with silver trim comprising base units and wall cupboards, grey granite effect work surface. Stainless steel sink unit with mixer tap, washing machine, built-in white electric oven and white electric hob, extractor hood above, tall fridge/freezer, Vent Axia extractor fan in the window, black vinyl flooring, door to the rear yard. Open plan staircase to first floor landing: Two storage cupboards, access to loft space. Rear bedroom: Two sets of fitted double wardrobes each side of the window which has secondary double glazing, radiator, fireplace. Front bedroom: Double aspect, original fitted wardrobe, radiator. Middle bedroom: Fitted double wardrobe incorporating desk area, window with secondary glazing. Shower room: White suite with pedestal wash hand basin, low flush w.C., shower cubicle with Aquatronic shower unit. Window, vinyl floor. Outside: Rear garden/yard: Approximately 17’ (5.18m) long x 18’ (5.49m) wide mainly concreted. Timber shed extending the length of the garden. Side Gate. Garage: With own driveway.
Mappa
APPARTAMENTI SIMILI
- Vicarage Rd., Hampton Wick,...
- € 557.944 (£ 499.950)
- Cambridge Rd., Kingston KT1
- € 424.080 (£ 380.000)
- Jerome Place, Kingston Upon...
- € 641.700 (£ 575.000)
- High Street, Hampton Wick, ...
- € 502.200 (£ 450.000)



